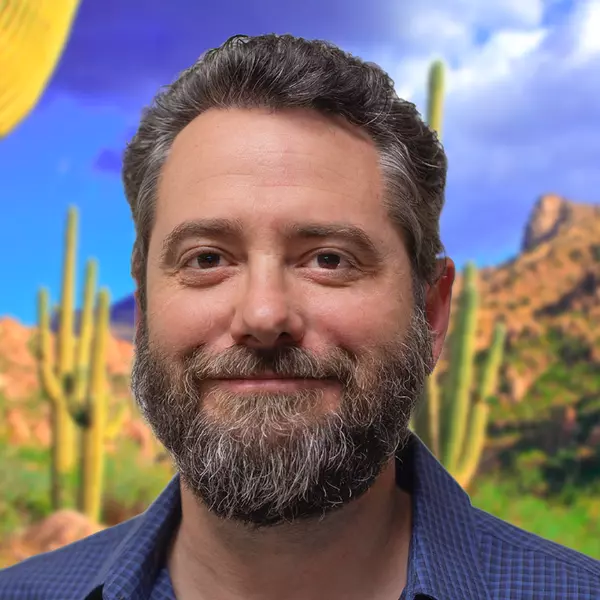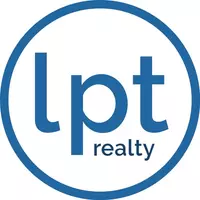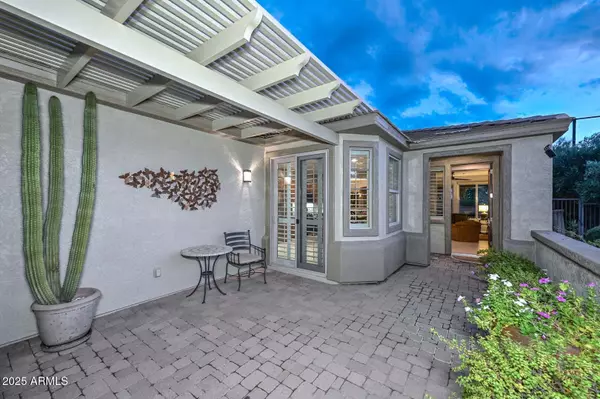$525,000
$525,000
For more information regarding the value of a property, please contact us for a free consultation.
2 Beds
2 Baths
1,682 SqFt
SOLD DATE : 11/20/2025
Key Details
Sold Price $525,000
Property Type Single Family Home
Sub Type Single Family Residence
Listing Status Sold
Purchase Type For Sale
Square Footage 1,682 sqft
Price per Sqft $312
Subdivision Trilogy At Vistancia
MLS Listing ID 6934767
Sold Date 11/20/25
Bedrooms 2
HOA Fees $296/qua
HOA Y/N Yes
Year Built 2005
Annual Tax Amount $2,980
Tax Year 2025
Lot Size 6,287 Sqft
Acres 0.14
Property Sub-Type Single Family Residence
Source Arizona Regional Multiple Listing Service (ARMLS)
Property Description
Beautifully upgraded Montis with a Private Spool available fully furnished! This 1,682 square foot 2 Bed, 2 Bath + Den sits on a private corner lot with a front courtyard that features pavers and a built-in pergola. The backyard has it all starting with the perfect size heated pool known as a ''spool'' in Arizona. Gas fireplace, built-in BBQ island and attached pergola. Step inside to a home fully upgraded starting with tile on the diagonal throughout with wood at the Primary. Kitchen features granite slab counters, raised panel designer cabinets with pullout drawers, and stainless appliances. Upgraded front door, wood shutters, surround sound, and slider from Kitchen to Courtyard. Primary Bath features granite slab counters and a tile surround at shower. Custom organizer at Primary Closet Other features include a built-in entertainment cabinet at the Great Room, awnings at the Covered Patio, privacy pony walls along the exterior, and a bay window at the Primary Suite. Garage includes epoxy flooring, built-in cabinets, and garage sink!
Location
State AZ
County Maricopa
Community Trilogy At Vistancia
Area Maricopa
Direction W on Vistancia Blvd, L on Trilogy Blvd, through Guard Gate, L on Blue Sky, R on Makena (first R), follow down, turns into 128th Dr, L on Maya, corner home on R.
Rooms
Other Rooms Great Room
Master Bedroom Split
Den/Bedroom Plus 3
Separate Den/Office Y
Interior
Interior Features Granite Counters, Double Vanity, Master Downstairs, Eat-in Kitchen, Breakfast Bar, 9+ Flat Ceilings, No Interior Steps, Kitchen Island, Pantry, 3/4 Bath Master Bdrm
Heating Natural Gas
Cooling Central Air, Programmable Thmstat
Flooring Tile, Wood
Fireplace No
Window Features Dual Pane,Vinyl Frame
SPA None
Exterior
Exterior Feature Private Yard, Built-in Barbecue
Parking Features Garage Door Opener, Extended Length Garage, Attch'd Gar Cabinets
Garage Spaces 2.0
Garage Description 2.0
Fence Block, Wrought Iron
Pool Play Pool, Heated
Community Features Golf, Pickleball, Gated, Community Spa, Community Spa Htd, Guarded Entry, Concierge, Tennis Court(s), Playground, Biking/Walking Path, Fitness Center
Utilities Available APS
Roof Type Tile
Porch Covered Patio(s), Patio
Total Parking Spaces 2
Private Pool Yes
Building
Lot Description North/South Exposure, Sprinklers In Rear, Sprinklers In Front, Corner Lot, Desert Back, Desert Front, Auto Timer H2O Front, Auto Timer H2O Back
Story 1
Builder Name Shea Homes
Sewer Public Sewer
Water City Water
Structure Type Private Yard,Built-in Barbecue
New Construction No
Schools
Elementary Schools Adult
Middle Schools Adult
High Schools Adult
School District Adult
Others
HOA Name Trilogy HOA
HOA Fee Include Maintenance Grounds,Street Maint
Senior Community Yes
Tax ID 510-02-281
Ownership Fee Simple
Acceptable Financing Cash, Conventional, 1031 Exchange, FHA, VA Loan
Horse Property N
Disclosures Agency Discl Req, Seller Discl Avail
Possession Close Of Escrow
Listing Terms Cash, Conventional, 1031 Exchange, FHA, VA Loan
Financing Conventional
Special Listing Condition Age Restricted (See Remarks)
Read Less Info
Want to know what your home might be worth? Contact us for a FREE valuation!

Our team is ready to help you sell your home for the highest possible price ASAP

Copyright 2025 Arizona Regional Multiple Listing Service, Inc. All rights reserved.
Bought with Valentine Team, LLC

Find out why customers are choosing LPT Realty to meet their real estate needs






