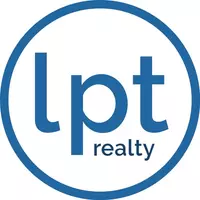$384,000
$384,000
For more information regarding the value of a property, please contact us for a free consultation.
3 Beds
2.5 Baths
1,876 SqFt
SOLD DATE : 11/17/2025
Key Details
Sold Price $384,000
Property Type Single Family Home
Sub Type Single Family Residence
Listing Status Sold
Purchase Type For Sale
Square Footage 1,876 sqft
Price per Sqft $204
Subdivision Centerra Tract D Replat
MLS Listing ID 6916706
Sold Date 11/17/25
Bedrooms 3
HOA Fees $206/mo
HOA Y/N Yes
Year Built 2020
Annual Tax Amount $1,742
Tax Year 2024
Lot Size 4,388 Sqft
Acres 0.1
Property Sub-Type Single Family Residence
Source Arizona Regional Multiple Listing Service (ARMLS)
Property Description
Beautifully maintained 3-bedroom, 2.5-bath home built in 2020, offering 1,876 sq ft of modern living. The open-concept kitchen features sleek cabinetry, stainless steel appliances, granite counters, and a spacious pantry. Natural light flows into the dining and living areas, creating a warm and inviting space. Upstairs, the generous primary suite boasts a private balcony, dual sinks, and a large walk-in closet. Two additional bedrooms, and a convenient laundry add flexibility and function. Enjoy Arizona evenings in the low-maintenance backyard with a mix of turf and paver patio. A spacious two-car garage completes this move-in-ready home. Located in a growing community near parks, schools, shopping, and major freeways, this property combines comfort and convenience.
Location
State AZ
County Maricopa
Community Centerra Tract D Replat
Area Maricopa
Direction East on Yuma, North on 151st Ave, West on Desert Bloom, Southeast on 151st Ln, Last property on the left
Rooms
Other Rooms Loft, Great Room
Master Bedroom Upstairs
Den/Bedroom Plus 4
Separate Den/Office N
Interior
Interior Features Smart Home, Double Vanity, Upstairs, Breakfast Bar, 9+ Flat Ceilings, Pantry, 3/4 Bath Master Bdrm
Heating Electric
Cooling Central Air, Ceiling Fan(s)
Flooring Carpet, Tile
Fireplace No
SPA None
Exterior
Parking Features Garage Door Opener, Direct Access
Garage Spaces 2.0
Garage Description 2.0
Fence Block, Wrought Iron
Community Features Playground, Biking/Walking Path
Utilities Available APS
View Mountain(s)
Roof Type Tile
Total Parking Spaces 2
Private Pool No
Building
Lot Description Corner Lot, Desert Front, Synthetic Grass Back
Story 2
Builder Name unk
Sewer Public Sewer
Water City Water
New Construction No
Schools
Elementary Schools Centerra Mirage Stem Academy
Middle Schools Centerra Mirage Stem Academy
High Schools Desert Edge High School
School District Agua Fria Union High School District
Others
HOA Name centerra
HOA Fee Include Maintenance Grounds
Senior Community No
Tax ID 500-10-194
Ownership Fee Simple
Acceptable Financing Cash, Conventional, FHA, VA Loan
Horse Property N
Disclosures Other (See Remarks)
Possession Close Of Escrow
Listing Terms Cash, Conventional, FHA, VA Loan
Financing FHA
Special Listing Condition Owner/Agent
Read Less Info
Want to know what your home might be worth? Contact us for a FREE valuation!

Our team is ready to help you sell your home for the highest possible price ASAP

Copyright 2025 Arizona Regional Multiple Listing Service, Inc. All rights reserved.
Bought with LPT Realty, LLC

Find out why customers are choosing LPT Realty to meet their real estate needs






