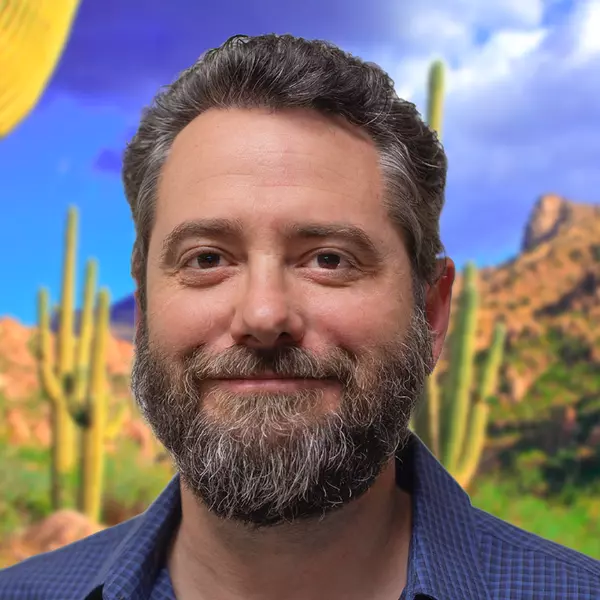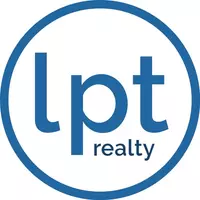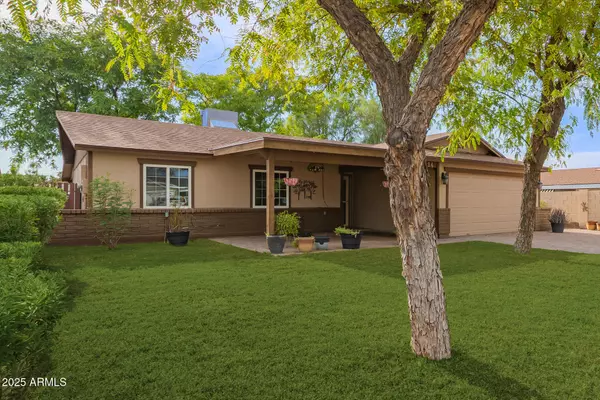$384,000
$400,000
4.0%For more information regarding the value of a property, please contact us for a free consultation.
3 Beds
1.75 Baths
1,259 SqFt
SOLD DATE : 09/16/2025
Key Details
Sold Price $384,000
Property Type Single Family Home
Sub Type Single Family Residence
Listing Status Sold
Purchase Type For Sale
Square Footage 1,259 sqft
Price per Sqft $305
Subdivision Paradise Valley Oasis No. 11-A
MLS Listing ID 6909426
Sold Date 09/16/25
Style Ranch
Bedrooms 3
HOA Y/N No
Year Built 1979
Annual Tax Amount $1,401
Tax Year 2024
Lot Size 6,027 Sqft
Acres 0.14
Property Sub-Type Single Family Residence
Source Arizona Regional Multiple Listing Service (ARMLS)
Property Description
Fantastic opportunity to own this charming 3-bed, 2-bath home in a desirable Phoenix location! Displaying a grassy landscape, front porch, & a 2-car garage w/paver driveway. The welcoming interior showcases tons of natural light, vaulted ceilings, designer paint, and tile & wood-look floors t/out. Discover an open-concept floor plan featuring columns & distinct flooring zones, defining the desirable great room and inviting family room w/French doors to the back. The kitchen boasts built-in appliances, a tile backsplash, ample white cabinetry, and a peninsula w/breakfast bar. The main bedroom has a private bathroom for added comfort. Tranquility awaits in the backyard! Featuring a covered patio to relax, mature trees for a refreshing shade, and a storage shed for your tools. Make it yours!
Location
State AZ
County Maricopa
Community Paradise Valley Oasis No. 11-A
Area Maricopa
Direction Head north on N 40th St, Turn left onto E Hillery Dr, Turn left onto N 39th Pl. The property will be on the right.
Rooms
Other Rooms Great Room, Family Room
Den/Bedroom Plus 3
Separate Den/Office N
Interior
Interior Features High Speed Internet, Breakfast Bar, 9+ Flat Ceilings, Vaulted Ceiling(s), Pantry, 3/4 Bath Master Bdrm, Laminate Counters
Heating Electric
Cooling Central Air
Flooring Laminate, Tile
SPA None
Laundry Wshr/Dry HookUp Only
Exterior
Exterior Feature Storage
Parking Features Garage Door Opener, Direct Access
Garage Spaces 2.0
Garage Description 2.0
Fence Block, Wood
Utilities Available APS
Roof Type Composition
Porch Covered Patio(s), Patio
Total Parking Spaces 2
Private Pool No
Building
Lot Description Grass Front, Grass Back
Story 1
Builder Name John F Long
Sewer Sewer in & Cnctd
Water City Water
Architectural Style Ranch
Structure Type Storage
New Construction No
Schools
Elementary Schools Indian Bend Elementary School
Middle Schools Greenway Middle School
High Schools Paradise Valley High School
School District Paradise Valley Unified District
Others
HOA Fee Include No Fees
Senior Community No
Tax ID 214-63-748
Ownership Fee Simple
Acceptable Financing Cash, Conventional, FHA, VA Loan
Horse Property N
Disclosures Agency Discl Req, Seller Discl Avail
Possession Close Of Escrow, By Agreement
Listing Terms Cash, Conventional, FHA, VA Loan
Financing Cash
Read Less Info
Want to know what your home might be worth? Contact us for a FREE valuation!

Our team is ready to help you sell your home for the highest possible price ASAP

Copyright 2025 Arizona Regional Multiple Listing Service, Inc. All rights reserved.
Bought with West USA Realty

Find out why customers are choosing LPT Realty to meet their real estate needs






