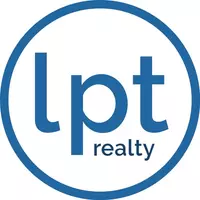$639,000
$639,000
For more information regarding the value of a property, please contact us for a free consultation.
3 Beds
2 Baths
1,857 SqFt
SOLD DATE : 04/02/2025
Key Details
Sold Price $639,000
Property Type Single Family Home
Sub Type Single Family Residence
Listing Status Sold
Purchase Type For Sale
Square Footage 1,857 sqft
Price per Sqft $344
Subdivision Glenview
MLS Listing ID 6831560
Sold Date 04/02/25
Style Santa Barbara/Tuscan
Bedrooms 3
HOA Fees $55/mo
HOA Y/N Yes
Originating Board Arizona Regional Multiple Listing Service (ARMLS)
Year Built 1995
Annual Tax Amount $2,025
Tax Year 2024
Lot Size 7,292 Sqft
Acres 0.17
Property Sub-Type Single Family Residence
Property Description
NO STEPS, MOUNTAIN VIEWS, LIKE NEW! SOARING CEILINGS! UPDATES galore, NEW KITCHEN including Soft Close Cabinets w/ Pull Out Drawers, Quartz counters, Sparkling Stainless Steel Appliances, Large Walk-In Kitchen Pantry, NEW FLOORING: new tile throughout w/ new carpet in the bedrooms. DOUBLE SINKS in both baths, Private Primary Water Closet. Backyard Updates including NEW OUTDOOR COOK STATION, BIG PRIVATE BACKYARD w/ 180 degree+ UNOBSTRUCTED MOUNTAIN VIEWS of MATZATALS TO MCDOWELL MTNS. Community Pool. Clean and Serene. Low Traffic Cul-de-sac street. 3-Bedrooms/2-Bathrooms/3-Car Garage. Seller prefers to sell FURNISHINGS on a separate Bill Of Sale.
Location
State AZ
County Maricopa
Community Glenview
Direction Shea to Palisades. Left on Golden Eagle. Rt on Bainbridge Ave. Rt on Hampstead Dr. Rt on Glenview Place. Left on Glenview Dr. past Community Pool. Home on the rt. GPS will guide you there!
Rooms
Other Rooms Great Room, Family Room
Master Bedroom Not split
Den/Bedroom Plus 3
Separate Den/Office N
Interior
Interior Features Eat-in Kitchen, Breakfast Bar, 9+ Flat Ceilings, Furnished(See Rmrks), No Interior Steps, Soft Water Loop, Vaulted Ceiling(s), Kitchen Island, Pantry, Double Vanity, Full Bth Master Bdrm, Separate Shwr & Tub, Tub with Jets, High Speed Internet
Heating Electric
Cooling Central Air, Ceiling Fan(s), Programmable Thmstat
Flooring Carpet, Tile
Fireplaces Type None
Fireplace No
Window Features Dual Pane
Appliance Water Purifier
SPA None
Exterior
Exterior Feature Storage, Built-in Barbecue
Parking Features Garage Door Opener, Direct Access, Attch'd Gar Cabinets
Garage Spaces 3.0
Garage Description 3.0
Fence Block, Wrought Iron
Pool None
Landscape Description Irrigation Back, Irrigation Front
Community Features Community Pool
Amenities Available Management
View City Lights, Mountain(s)
Roof Type Tile,Concrete,Rolled/Hot Mop
Porch Covered Patio(s), Patio
Private Pool No
Building
Lot Description Sprinklers In Rear, Sprinklers In Front, Desert Back, Desert Front, Cul-De-Sac, Gravel/Stone Back, Auto Timer H2O Front, Auto Timer H2O Back, Irrigation Front, Irrigation Back
Story 1
Unit Features Ground Level
Builder Name American
Sewer Public Sewer
Water Pvt Water Company
Architectural Style Santa Barbara/Tuscan
Structure Type Storage,Built-in Barbecue
New Construction No
Schools
Elementary Schools Fountain Hills Middle School
Middle Schools Fountain Hills Middle School
High Schools Fountain Hills High School
School District Fountain Hills Unified District
Others
HOA Name Golden Valley Prop
HOA Fee Include Insurance,Maintenance Grounds
Senior Community No
Tax ID 176-01-706
Ownership Fee Simple
Acceptable Financing Cash, Conventional, FHA
Horse Property N
Listing Terms Cash, Conventional, FHA
Financing Conventional
Special Listing Condition FIRPTA may apply, N/A
Read Less Info
Want to know what your home might be worth? Contact us for a FREE valuation!

Our team is ready to help you sell your home for the highest possible price ASAP

Copyright 2025 Arizona Regional Multiple Listing Service, Inc. All rights reserved.
Bought with HomeSmart Lifestyles
Find out why customers are choosing LPT Realty to meet their real estate needs






