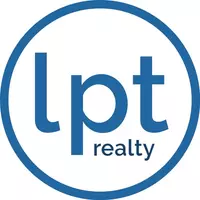$600,000
$599,999
For more information regarding the value of a property, please contact us for a free consultation.
3 Beds
2.5 Baths
1,943 SqFt
SOLD DATE : 03/31/2025
Key Details
Sold Price $600,000
Property Type Single Family Home
Sub Type Single Family Residence
Listing Status Sold
Purchase Type For Sale
Square Footage 1,943 sqft
Price per Sqft $308
Subdivision Red Mountain Ranch
MLS Listing ID 6810583
Sold Date 03/31/25
Style Spanish
Bedrooms 3
HOA Fees $51
HOA Y/N Yes
Originating Board Arizona Regional Multiple Listing Service (ARMLS)
Year Built 1989
Annual Tax Amount $2,361
Tax Year 2024
Lot Size 6,891 Sqft
Acres 0.16
Property Sub-Type Single Family Residence
Property Description
Prepare to feel an undeniable sense of pride in ownership with this meticulously maintained home, complete with an impressive list of updates. Nestled in the highly sought-after Red Mountain Ranch Country Club and Golf Course community, this 3-bedroom home, complete with a spacious loft, is ideally positioned to showcase breathtaking views of the Estrellas, South Mountain, McDowell's, and Red Mountain. The open space desert behind the property enhances the sense of privacy and tranquility. With a resort-style backyard, complete with an outdoor fireplace, pool, and a 6-person Jacuzzi, this home is ideal for both relaxation and entertaining. The backyard also has spectacular sunset views, providing a picturesque setting for every evening. Inside the home features a modern kitchen equipped with all stainless steel appliances, a reverse osmosis water filter, and a water softener for added convenience and comfort. The primary bedroom is on the first floor with a sliding door to the backyard, and spacious bathroom and walk in closet! This home is just a short drive from essential amenities such as restaurants, grocery stores, Sprouts, Home Depot, and pharmacies. Easy access to the Red Mountain 202 Freeway makes commuting a breeze. For outdoor enthusiasts, the neighborhood park and several trails connect to the Valley's famous Hawes Trail System, with the Salt River and Saguaro Lake nearby, perfect for hiking, biking, and enjoying the great outdoors.
Location
State AZ
County Maricopa
Community Red Mountain Ranch
Direction Head north on Recker, west onto Ranier, home is on the west (left) side of the street.
Rooms
Other Rooms Loft
Master Bedroom Downstairs
Den/Bedroom Plus 4
Separate Den/Office N
Interior
Interior Features Master Downstairs, Eat-in Kitchen, Vaulted Ceiling(s), Kitchen Island, Double Vanity, Full Bth Master Bdrm, Separate Shwr & Tub, High Speed Internet, Granite Counters
Heating Electric
Cooling Central Air, Ceiling Fan(s)
Flooring Carpet, Tile
Fireplaces Type Exterior Fireplace
Fireplace Yes
Window Features Solar Screens
SPA Above Ground,Heated,Private
Exterior
Parking Features Garage Door Opener, Direct Access, Attch'd Gar Cabinets, Electric Vehicle Charging Station(s)
Garage Spaces 2.0
Garage Description 2.0
Fence Block
Pool Private
Community Features Pickleball, Community Pool Htd, Golf, Playground, Biking/Walking Path
Amenities Available Management
View Mountain(s)
Roof Type Tile
Porch Covered Patio(s)
Private Pool Yes
Building
Lot Description Desert Back, Desert Front, Auto Timer H2O Front, Auto Timer H2O Back
Story 2
Builder Name Ryland Homes
Sewer Public Sewer
Water City Water
Architectural Style Spanish
New Construction No
Schools
Elementary Schools Red Mountain Ranch Elementary
Middle Schools Shepherd Junior High School
High Schools Red Mountain High School
School District Mesa Unified District
Others
HOA Name Red Mountain Ranch
HOA Fee Include Cable TV
Senior Community No
Tax ID 141-70-549
Ownership Fee Simple
Acceptable Financing Cash, Conventional, FHA, VA Loan
Horse Property N
Listing Terms Cash, Conventional, FHA, VA Loan
Financing Conventional
Read Less Info
Want to know what your home might be worth? Contact us for a FREE valuation!

Our team is ready to help you sell your home for the highest possible price ASAP

Copyright 2025 Arizona Regional Multiple Listing Service, Inc. All rights reserved.
Bought with Redfin Corporation
Find out why customers are choosing LPT Realty to meet their real estate needs






