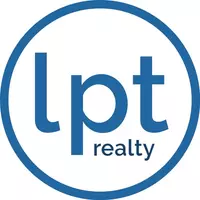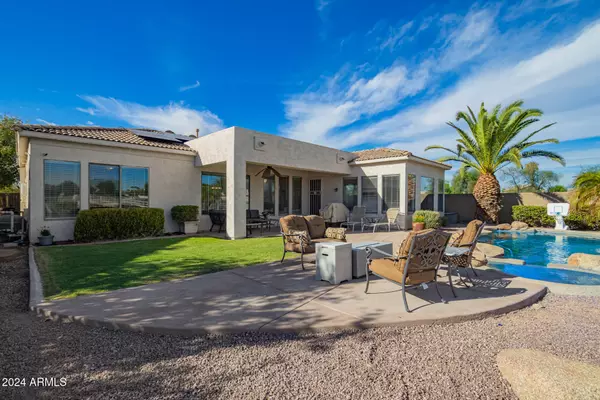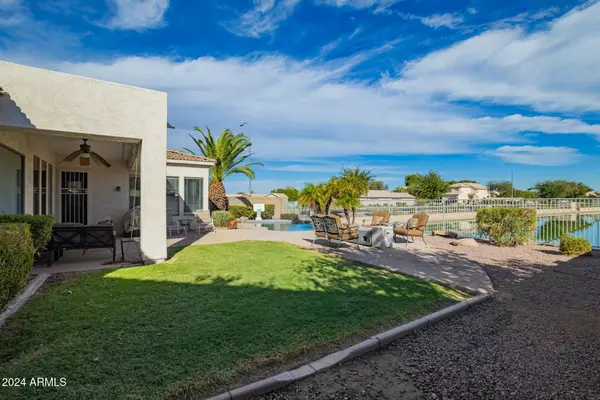$505,000
$525,000
3.8%For more information regarding the value of a property, please contact us for a free consultation.
4 Beds
2 Baths
2,390 SqFt
SOLD DATE : 12/27/2024
Key Details
Sold Price $505,000
Property Type Single Family Home
Sub Type Single Family - Detached
Listing Status Sold
Purchase Type For Sale
Square Footage 2,390 sqft
Price per Sqft $211
Subdivision Crystal Gardens Parcel 4
MLS Listing ID 6776736
Sold Date 12/27/24
Style Ranch
Bedrooms 4
HOA Fees $50/mo
HOA Y/N Yes
Originating Board Arizona Regional Multiple Listing Service (ARMLS)
Year Built 2003
Annual Tax Amount $2,981
Tax Year 2024
Lot Size 8,067 Sqft
Acres 0.19
Property Description
Welcome to this meticulously maintained, custom home on corner lot, offering breathtaking views of the lake. Lovely kitchen boasts spacious island, ideal for meal prep & interacting with loved ones. Enjoy seamless flow throughout the living area, perfect for entertaining & gatherings. Ample space offers flexibility to create additional living options like an office/ hobby/exercise space tailored to YOUR life. The heart of this home is out back where you will spend countless hours unwinding in your private pool & spa, surrounded by serene landscapes. Head out your back gate to walk the lake, AWE! Equipped with solar panels, its energy efficient too. This exceptional property is more than just a home; it's a lifestyle. Don't miss the opportunity to own this slice of paradise! Needing extra space, dont fret, the 3-bay garage has cabinets and and a work bench for all your tinkering and storage needs. You can also use the 3, 4x4 foot, hanging shelves for more storage, everyone can use storage, right?!?.
More Pool Info:
Completely drained and refilled 10/29/2024
Main Variable speed pump is new 2024
Pool vacuum is being refurbished and will be like new by 11/3
Pool was originally a salt pool, but when that system failed we went back to a Cl pool.
Pool Control Panel controls most features:
Lights
Heater
Waterfall
The main pump is separately programmable, and is not controlled by the panel. Instructions on how to control the system will be provided to the new homeowner.
Location
State AZ
County Maricopa
Community Crystal Gardens Parcel 4
Direction N on 107th Ave. W on Crystal Gardens Parkway. S on Monte Vista Rd to property.
Rooms
Other Rooms Family Room
Master Bedroom Split
Den/Bedroom Plus 5
Separate Den/Office Y
Interior
Interior Features Eat-in Kitchen, No Interior Steps, Kitchen Island, Pantry, Double Vanity, Full Bth Master Bdrm, Separate Shwr & Tub, High Speed Internet, Granite Counters
Heating Natural Gas
Cooling Refrigeration, Ceiling Fan(s)
Flooring Tile, Wood
Fireplaces Number No Fireplace
Fireplaces Type None
Fireplace No
Window Features Dual Pane
SPA Heated,Private
Laundry WshrDry HookUp Only
Exterior
Exterior Feature Covered Patio(s), Patio
Garage Spaces 3.0
Garage Description 3.0
Fence Block
Pool Heated, Private
Community Features Lake Subdivision, Playground, Biking/Walking Path
Amenities Available Management
View Mountain(s)
Roof Type Tile
Private Pool Yes
Building
Lot Description Sprinklers In Rear, Sprinklers In Front, Corner Lot, Desert Back, Desert Front, Grass Back, Auto Timer H2O Front, Auto Timer H2O Back
Story 1
Builder Name American Federal
Sewer Public Sewer
Water City Water
Architectural Style Ranch
Structure Type Covered Patio(s),Patio
New Construction No
Schools
Elementary Schools Canyon Breeze Elementary
Middle Schools Canyon Breeze Elementary
High Schools Tolleson Union High School
School District Tolleson Union High School District
Others
HOA Name Crystal Gardens
HOA Fee Include Maintenance Grounds
Senior Community No
Tax ID 102-30-527
Ownership Fee Simple
Acceptable Financing Conventional, FHA, VA Loan
Horse Property N
Listing Terms Conventional, FHA, VA Loan
Financing Cash
Read Less Info
Want to know what your home might be worth? Contact us for a FREE valuation!

Our team is ready to help you sell your home for the highest possible price ASAP

Copyright 2025 Arizona Regional Multiple Listing Service, Inc. All rights reserved.
Bought with Non-MLS Office
Find out why customers are choosing LPT Realty to meet their real estate needs






