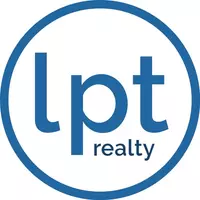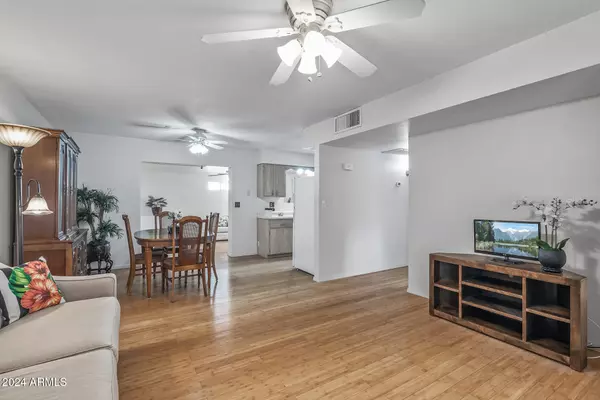$160,000
$174,000
8.0%For more information regarding the value of a property, please contact us for a free consultation.
1 Bed
1 Bath
948 SqFt
SOLD DATE : 12/12/2024
Key Details
Sold Price $160,000
Property Type Condo
Sub Type Apartment Style/Flat
Listing Status Sold
Purchase Type For Sale
Square Footage 948 sqft
Price per Sqft $168
Subdivision Sun City Unit 5 Tracts 6-20 Replat
MLS Listing ID 6773835
Sold Date 12/12/24
Style Ranch
Bedrooms 1
HOA Fees $247/mo
HOA Y/N Yes
Originating Board Arizona Regional Multiple Listing Service (ARMLS)
Year Built 1964
Annual Tax Amount $359
Tax Year 2023
Lot Size 115 Sqft
Property Description
A must see ''Doll House'', expanded, updated, one bedroom, one bath end unit with an entry and private South facing patios. All windows are double pane, the electric water heater(2022) and HVAC(2019) have 10 yr. warranties. The living room and dining space opens to a large office or craft area with a separate laundry and storage space. The private patio is perfect for that morning coffee or afternoon cocktail. You will find the Kitchen bright and cheery with updated appliances and counter tops. There is a modern bathroom with an ADA toilet and a step in shower with a seat for safety. The home is close to the Fairway recreation center, golf courses, grocery stores, and a Metro bus line. Don't miss this opportunity to own this special retirement home in Sun City.
Location
State AZ
County Maricopa
Community Sun City Unit 5 Tracts 6-20 Replat
Direction From 99th Ave, West on Peoria Ave, to South on 103rd Ave,, to West on W. Deanne Dr.
Rooms
Den/Bedroom Plus 2
Separate Den/Office Y
Interior
Interior Features No Interior Steps, High Speed Internet, Laminate Counters
Heating Electric, Ceiling
Cooling Refrigeration, Ceiling Fan(s)
Flooring Carpet, Tile, Wood
Fireplaces Number No Fireplace
Fireplaces Type None
Fireplace No
Window Features Sunscreen(s),Dual Pane,Tinted Windows,Vinyl Frame
SPA None
Exterior
Exterior Feature Patio
Parking Features Assigned, Detached, Community Structure
Carport Spaces 1
Fence Partial, Wood
Pool None
Landscape Description Irrigation Front
Community Features Pickleball Court(s), Community Spa Htd, Community Spa, Community Pool Htd, Community Pool, Near Bus Stop, Golf, Tennis Court(s), Racquetball, Biking/Walking Path, Clubhouse, Fitness Center
Amenities Available Management, RV Parking
Roof Type Composition
Accessibility Bath Raised Toilet, Bath Grab Bars
Private Pool No
Building
Lot Description Desert Front, Auto Timer H2O Front, Irrigation Front
Story 1
Unit Features Ground Level
Builder Name Del Webb
Sewer Private Sewer
Water Pvt Water Company
Architectural Style Ranch
Structure Type Patio
New Construction No
Schools
Elementary Schools Adult
Middle Schools Adult
High Schools Adult
Others
HOA Name Deanne Arms
HOA Fee Include Roof Repair,Sewer,Maintenance Grounds,Trash,Water,Maintenance Exterior
Senior Community Yes
Tax ID 142-82-438
Ownership Fee Simple
Acceptable Financing Conventional, FHA
Horse Property N
Listing Terms Conventional, FHA
Financing Conventional
Special Listing Condition Age Restricted (See Remarks), Owner Occupancy Req, N/A
Read Less Info
Want to know what your home might be worth? Contact us for a FREE valuation!

Our team is ready to help you sell your home for the highest possible price ASAP

Copyright 2024 Arizona Regional Multiple Listing Service, Inc. All rights reserved.
Bought with CC Fox Realty

Find out why customers are choosing LPT Realty to meet their real estate needs






