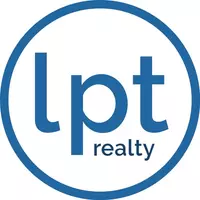$440,000
$449,000
2.0%For more information regarding the value of a property, please contact us for a free consultation.
5 Beds
3 Baths
2,535 SqFt
SOLD DATE : 11/25/2024
Key Details
Sold Price $440,000
Property Type Single Family Home
Sub Type Single Family - Detached
Listing Status Sold
Purchase Type For Sale
Square Footage 2,535 sqft
Price per Sqft $173
Subdivision Mission Royale Phase 3 Parcel 4
MLS Listing ID 6775431
Sold Date 11/25/24
Style Ranch
Bedrooms 5
HOA Fees $119/mo
HOA Y/N Yes
Originating Board Arizona Regional Multiple Listing Service (ARMLS)
Year Built 2021
Annual Tax Amount $2,334
Tax Year 2024
Lot Size 9,600 Sqft
Acres 0.22
Property Description
Absolutely Stunning and better than brand new!! This 5 bedroom, 3 bath home with 3 car tandem garage is a highly desirable split floor plan, upgrades galore with Corian countertops, kitchen cabinets, wood tile flooring, and faucets. Luxuries include a gorgeous open kitchen/living area with triple panel sliding doors to the patio, large kitchen island with breakfast bar, walk in pantry and a farm sink. Each bedroom has a walk-in closet and the home has owned R/O system and water softener, the washer and dryer are just 9 months old. The backyard is nothing short of a stunning oasis. Well over $100,000 was put into this oversized lot, you'll get to enjoy the extended covered patio and pergola, the lovely turf, palm trees, and stunning pech-tech salt water pool that is temperature controlled (heating and cooling) completed this year. There is also an inground termite system with warranty installed. Located in the Mission Royale family side, you'll also get to enjoy walking/biking paths. 3 playgrounds, and waterpark. Conveniently located close to the I-10 freeway as well as shopping and dining.
Location
State AZ
County Pinal
Community Mission Royale Phase 3 Parcel 4
Direction South on Hacienda Rd, W on Early Rd, E on Valero Way, S on San Bernardo Ln to property.
Rooms
Master Bedroom Split
Den/Bedroom Plus 5
Separate Den/Office N
Interior
Interior Features Master Downstairs, Eat-in Kitchen, Breakfast Bar, 9+ Flat Ceilings, Soft Water Loop, Kitchen Island, Pantry, Separate Shwr & Tub
Heating Electric
Cooling Refrigeration, Programmable Thmstat
Flooring Other, Carpet, Tile
Fireplaces Type Other (See Remarks)
Window Features Dual Pane,Low-E,Vinyl Frame
SPA None
Exterior
Exterior Feature Covered Patio(s), Playground, Storage
Parking Features Electric Door Opener, Tandem
Garage Spaces 3.0
Garage Description 3.0
Fence Block
Pool Heated, Private
Community Features Community Spa, Community Pool, Playground, Biking/Walking Path
Amenities Available Management
Roof Type Tile
Private Pool Yes
Building
Lot Description Sprinklers In Front, Desert Back, Desert Front, Gravel/Stone Back, Synthetic Grass Back
Story 1
Builder Name Meritage
Sewer Public Sewer
Water Pvt Water Company
Architectural Style Ranch
Structure Type Covered Patio(s),Playground,Storage
New Construction No
Schools
Elementary Schools Palo Verde Elementary School
Middle Schools Casa Grande Middle School
High Schools Casa Grande Union High School
School District Casa Grande Union High School District
Others
HOA Name Mission Royale HOA
HOA Fee Include Maintenance Grounds
Senior Community No
Tax ID 505-38-694
Ownership Fee Simple
Acceptable Financing Conventional, FHA, VA Loan
Horse Property N
Listing Terms Conventional, FHA, VA Loan
Financing Cash
Read Less Info
Want to know what your home might be worth? Contact us for a FREE valuation!

Our team is ready to help you sell your home for the highest possible price ASAP

Copyright 2024 Arizona Regional Multiple Listing Service, Inc. All rights reserved.
Bought with RE/MAX Casa Grande
Find out why customers are choosing LPT Realty to meet their real estate needs






