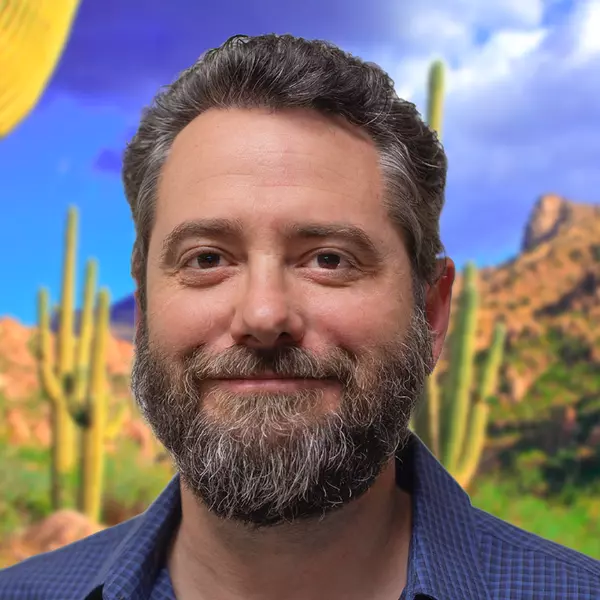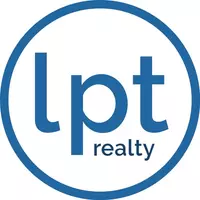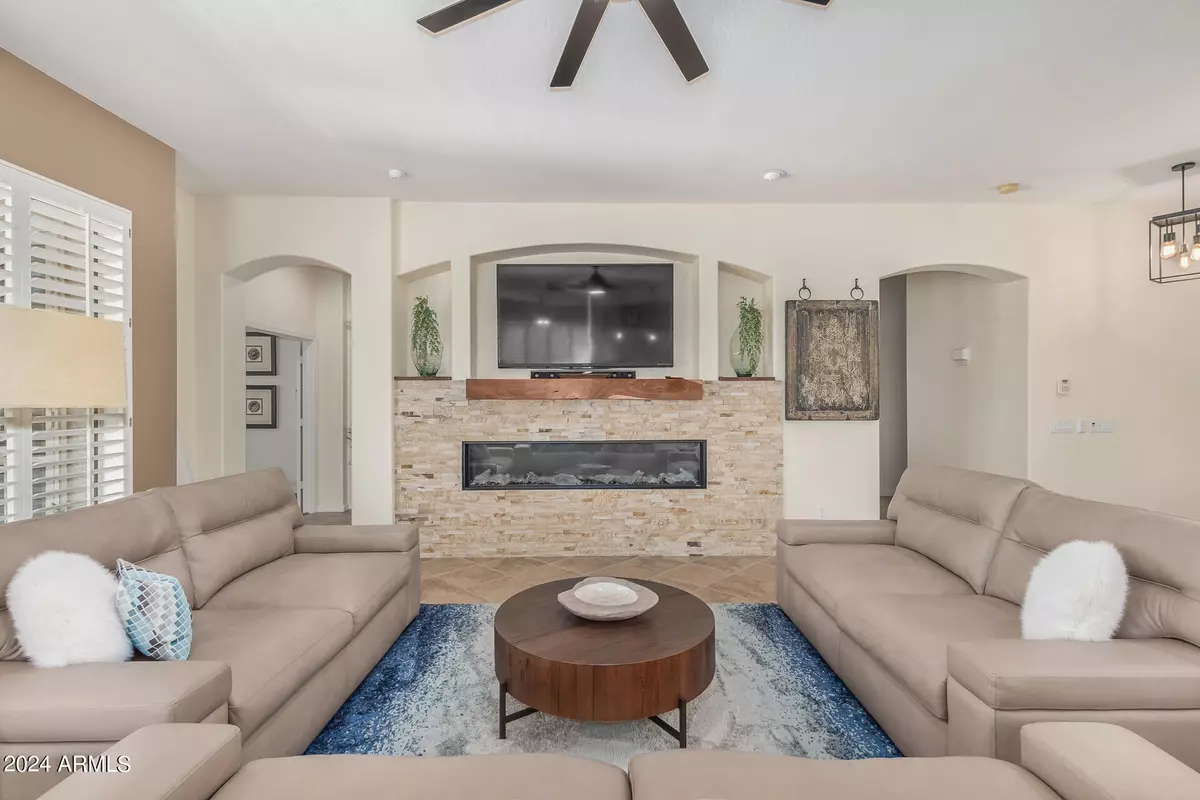$750,000
$785,000
4.5%For more information regarding the value of a property, please contact us for a free consultation.
4 Beds
3 Baths
2,708 SqFt
SOLD DATE : 11/07/2024
Key Details
Sold Price $750,000
Property Type Single Family Home
Sub Type Single Family - Detached
Listing Status Sold
Purchase Type For Sale
Square Footage 2,708 sqft
Price per Sqft $276
Subdivision Stetson Hills Parcels 10A & 11
MLS Listing ID 6723252
Sold Date 11/07/24
Style Spanish
Bedrooms 4
HOA Fees $80/qua
HOA Y/N Yes
Originating Board Arizona Regional Multiple Listing Service (ARMLS)
Year Built 2000
Annual Tax Amount $3,466
Tax Year 2021
Lot Size 9,160 Sqft
Acres 0.21
Property Description
Pride of ownership is shown in this beautiful residence! With a 4-bed, 3-bath, +den, 3-car garage, this gem offers comfort and elegance. You'll be impressed by the tastefully designed interior, highlighting tall ceilings, plantation shutters, chic light fixtures, soothing paint tones, and tile flooring. The generous living room is adorned with a media niche and a contemporary stone wall fireplace. Enjoy a delightful feast in the formal dining room on rich wood flooring! Gourmet kitchen is fully equipped with a wine cooler, granite counters, recessed lighting, stylish tile backsplash, a pantry, two islands, and ample white cabinetry with crown molding. A breakfast bar and nook are great for quick meals or casual dining. Retreat to the spacious main suite, boasting wood-style flooring, a sitting room, multiple exits, and a private bathroom with dual sinks and a seat-in shower. The fabulous backyard has an easy-care landscape, pavers, a covered patio, owned solar panels, and a sparkling blue pool. Hurry! This paradise awaits!
**New Dishwasher, Hot Water Heater, and Pentair IC40 intelichlor chlorinator. 7/2024
Location
State AZ
County Maricopa
Community Stetson Hills Parcels 10A & 11
Direction From Happy Valley, north on 43rd Avenue to Desert Hollow turn right left on 42nd Dr, then right on Saddlehorn, house on right.
Rooms
Other Rooms Great Room
Master Bedroom Split
Den/Bedroom Plus 5
Separate Den/Office Y
Interior
Interior Features Eat-in Kitchen, Kitchen Island, Double Vanity, Full Bth Master Bdrm, Granite Counters
Heating Natural Gas
Cooling Refrigeration
Flooring Carpet, Tile, Wood
Fireplaces Number 1 Fireplace
Fireplaces Type 1 Fireplace
Fireplace Yes
Window Features Sunscreen(s),Dual Pane
SPA None
Exterior
Exterior Feature Covered Patio(s), Playground, Patio
Garage Spaces 3.0
Garage Description 3.0
Fence Block, Wrought Iron
Pool Private
Landscape Description Irrigation Back, Irrigation Front
Community Features Playground, Biking/Walking Path
Amenities Available Management, Rental OK (See Rmks)
View Mountain(s)
Roof Type Tile
Private Pool Yes
Building
Lot Description Sprinklers In Rear, Sprinklers In Front, Desert Back, Desert Front, Auto Timer H2O Front, Auto Timer H2O Back, Irrigation Front, Irrigation Back
Story 1
Builder Name SHEA HOMES
Sewer Public Sewer
Water City Water
Architectural Style Spanish
Structure Type Covered Patio(s),Playground,Patio
New Construction No
Schools
Elementary Schools Stetson Hills Elementary
Middle Schools Stetson Hills Elementary
High Schools Sandra Day O'Connor High School
School District Deer Valley Unified District
Others
HOA Name Stetson Hills
HOA Fee Include Maintenance Grounds
Senior Community No
Tax ID 201-33-340
Ownership Fee Simple
Acceptable Financing Conventional, FHA, VA Loan
Horse Property N
Listing Terms Conventional, FHA, VA Loan
Financing Conventional
Read Less Info
Want to know what your home might be worth? Contact us for a FREE valuation!

Our team is ready to help you sell your home for the highest possible price ASAP

Copyright 2024 Arizona Regional Multiple Listing Service, Inc. All rights reserved.
Bought with HomeSmart
Find out why customers are choosing LPT Realty to meet their real estate needs






