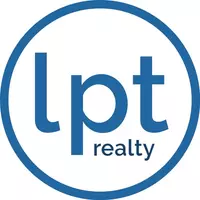$535,000
$539,000
0.7%For more information regarding the value of a property, please contact us for a free consultation.
5 Beds
2.5 Baths
2,060 SqFt
SOLD DATE : 04/29/2024
Key Details
Sold Price $535,000
Property Type Single Family Home
Sub Type Single Family - Detached
Listing Status Sold
Purchase Type For Sale
Square Footage 2,060 sqft
Price per Sqft $259
Subdivision Karen Manor Unit 2
MLS Listing ID 6670519
Sold Date 04/29/24
Style Ranch
Bedrooms 5
HOA Y/N No
Originating Board Arizona Regional Multiple Listing Service (ARMLS)
Year Built 1973
Annual Tax Amount $1,523
Tax Year 2023
Lot Size 8,369 Sqft
Acres 0.19
Property Description
Price Reduction!! This beautiful property in a desired corner lot location of a peaceful cul-de-sac is now on the market! NO HOA, a 2-car garage w/extended driveway, and a welcoming porch are the beginning. The split floor plan offers Mexican tile floors, an L-shaped great room w/a fireplace, updated electrical, and a cozy family room. Immaculate kitchen with tile counters, oak cabinets, built-in appliances, and recessed lighting. The primary bedroom features French doors to the backyard, a walk-in closet, and an ensuite. New flooring in 3 of the rooms! Enjoy the Arizona weather all year round from the Arizona room or sparkling blue pool. Don't miss the RV gate or the built-in cabinetry, 1/2 bathroom and new water heater in the garage.
Location
State AZ
County Maricopa
Community Karen Manor Unit 2
Direction South on Alma School, Right (west) on Ivanhoe St, Left (south) on N Apache Dr, home is first one on the left
Rooms
Other Rooms Great Room, Family Room, Arizona RoomLanai
Den/Bedroom Plus 5
Separate Den/Office N
Interior
Interior Features Eat-in Kitchen, Double Vanity, Full Bth Master Bdrm, High Speed Internet
Heating Electric
Cooling Refrigeration, Ceiling Fan(s)
Flooring Vinyl, Tile
Fireplaces Number 1 Fireplace
Fireplaces Type 1 Fireplace, Living Room
Fireplace Yes
Window Features Sunscreen(s)
SPA None
Laundry WshrDry HookUp Only
Exterior
Exterior Feature Covered Patio(s), Patio, Screened in Patio(s), Storage
Parking Features Attch'd Gar Cabinets, Electric Door Opener, RV Gate
Garage Spaces 2.0
Garage Description 2.0
Fence Block
Pool Private
Amenities Available None
Roof Type Composition
Private Pool Yes
Building
Lot Description Alley, Corner Lot, Cul-De-Sac, Gravel/Stone Front, Natural Desert Front
Story 1
Builder Name UNK
Sewer Public Sewer
Water City Water
Architectural Style Ranch
Structure Type Covered Patio(s),Patio,Screened in Patio(s),Storage
New Construction No
Schools
Elementary Schools Erie Elementary School
Middle Schools John M Andersen Jr High School
High Schools Chandler High School
School District Chandler Unified District
Others
HOA Fee Include No Fees
Senior Community No
Tax ID 302-48-310
Ownership Fee Simple
Acceptable Financing Conventional, FHA, VA Loan
Horse Property N
Listing Terms Conventional, FHA, VA Loan
Financing VA
Read Less Info
Want to know what your home might be worth? Contact us for a FREE valuation!

Our team is ready to help you sell your home for the highest possible price ASAP

Copyright 2025 Arizona Regional Multiple Listing Service, Inc. All rights reserved.
Bought with Coldwell Banker Realty
Find out why customers are choosing LPT Realty to meet their real estate needs






