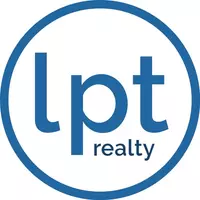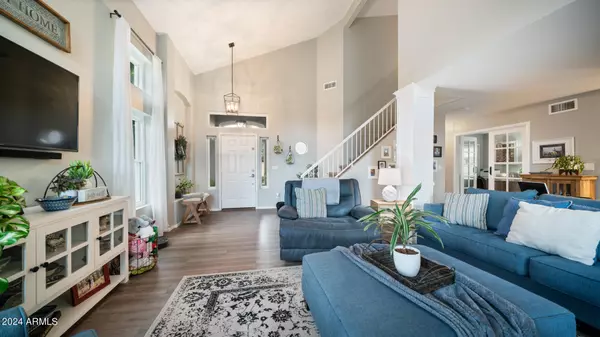$620,000
$624,000
0.6%For more information regarding the value of a property, please contact us for a free consultation.
4 Beds
3 Baths
2,060 SqFt
SOLD DATE : 03/26/2024
Key Details
Sold Price $620,000
Property Type Single Family Home
Sub Type Single Family - Detached
Listing Status Sold
Purchase Type For Sale
Square Footage 2,060 sqft
Price per Sqft $300
Subdivision Hunters Point At Wind Drift
MLS Listing ID 6656609
Sold Date 03/26/24
Style Contemporary
Bedrooms 4
HOA Fees $48/mo
HOA Y/N Yes
Originating Board Arizona Regional Multiple Listing Service (ARMLS)
Year Built 1994
Annual Tax Amount $1,579
Tax Year 2023
Lot Size 0.250 Acres
Acres 0.25
Property Description
UPGRADES UPGRADES UPGRADES! HUGE YARD! CUL DE SAC! NEW HVAC!
You are going to fall in love with this beautiful four-bedroom home near Downtown Gilbert.
New BONUS ROOM, new kitchen appliances, new custom built kitchen peninsula with custom built kitchen island.
NEW Dunn Edwards exterior & interior paint, new light fixtures, updated sprinkler system.
Garage has a whole new look with expanded garage electricity, new epoxy floor & new professionally installed custom cabinets! The list goes on! Check the documents tab for a list of all new upgrades. Smart home features & a great open concept. The guest bedroom and full bathroom are on the main floor, while all other bedrooms are on the second level. Plus, there are no backyard neighbors and complete privacy!
Location
State AZ
County Maricopa
Community Hunters Point At Wind Drift
Rooms
Other Rooms Great Room, BonusGame Room
Master Bedroom Upstairs
Den/Bedroom Plus 5
Separate Den/Office N
Interior
Interior Features Upstairs, Eat-in Kitchen, Breakfast Bar, Vaulted Ceiling(s), Pantry, Double Vanity, Full Bth Master Bdrm, Separate Shwr & Tub, Smart Home
Heating Natural Gas
Cooling Refrigeration
Flooring Carpet, Tile
Fireplaces Type 1 Fireplace
Fireplace Yes
SPA None
Exterior
Exterior Feature Patio
Parking Features Electric Door Opener
Garage Spaces 2.0
Garage Description 2.0
Fence Block
Pool None
Community Features Tennis Court(s), Playground, Fitness Center
Utilities Available SRP, SW Gas
Amenities Available Management
Roof Type Tile
Private Pool No
Building
Lot Description Corner Lot, Desert Back, Desert Front, Cul-De-Sac, Grass Back
Story 2
Builder Name ELLIOT HOMES
Sewer Public Sewer
Water City Water
Architectural Style Contemporary
Structure Type Patio
New Construction No
Schools
Elementary Schools Gilbert Elementary School
Middle Schools Gilbert Elementary School
High Schools Gilbert High School
School District Gilbert Unified District
Others
HOA Name Esquire Village
HOA Fee Include Maintenance Grounds
Senior Community No
Tax ID 309-01-544
Ownership Fee Simple
Acceptable Financing Conventional, FHA, VA Loan
Horse Property N
Listing Terms Conventional, FHA, VA Loan
Financing Other
Read Less Info
Want to know what your home might be worth? Contact us for a FREE valuation!

Our team is ready to help you sell your home for the highest possible price ASAP

Copyright 2024 Arizona Regional Multiple Listing Service, Inc. All rights reserved.
Bought with eXp Realty
Find out why customers are choosing LPT Realty to meet their real estate needs






