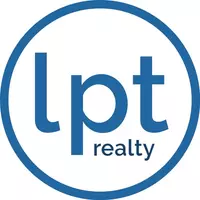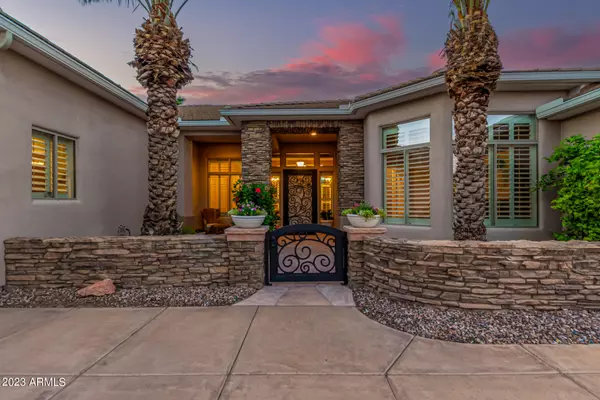$971,000
$949,000
2.3%For more information regarding the value of a property, please contact us for a free consultation.
4 Beds
2.5 Baths
3,304 SqFt
SOLD DATE : 05/31/2023
Key Details
Sold Price $971,000
Property Type Single Family Home
Sub Type Single Family - Detached
Listing Status Sold
Purchase Type For Sale
Square Footage 3,304 sqft
Price per Sqft $293
Subdivision Cooper Country Estates
MLS Listing ID 6552907
Sold Date 05/31/23
Bedrooms 4
HOA Fees $120/mo
HOA Y/N Yes
Originating Board Arizona Regional Multiple Listing Service (ARMLS)
Year Built 2004
Annual Tax Amount $3,807
Tax Year 2022
Lot Size 0.320 Acres
Acres 0.32
Property Description
Welcome home to this beautiful Gemcor home nestled in the custom, gated community of Cooper Country Estates. This 3304 sq ft 4 bedroom home renovated in 2019 sits on a 13,948 sq ft lot with beautiful curb appeal and a poolside entertainment extravaganza!
Gorgeous stone leading to a court yard entrance with wrought iron door. Walk in and be welcomed by an elegant entry foyer & living room with 12' ceilings & custom crown molding & a wall of windows looking out to the pool. The kitchen is generous in size and beautifully appointed with raised panel cabinetry, kitchen island, granite countertops , gas cook top and stainless-steel appliances.
The great room features another wall of windows with custom shutters, built-in tv console, tray-two-tone painted ceilings, decorative niches ... beautiful stone gas fireplace and exquisite light fixtures. The oversized owner's suite offers a separate living space, French door leading to back yard, large walk in shower with oversized garden tub and spacious walk-in closet. Step out into a magnificent backyard that is an entertainer's dream! Featuring a pebble tec pool with removable fence, swim up sunken bar with bar stools in heated pool, Baja entry, 6 foot Catalina bench in pool, two firepits and 2 rock waterfall features. Custom ramada with string lighting, TV at bar for sporting events, pizza oven-style fireplace at bar, outdoor kitchen with natural gas BBQ & fridge, extensive covered patio with TV, beautifully landscaped with flagstone pool deck, artificial turf and mature citrus trees. Large custom RV gate and access to extended concrete parking area with shed & 3 car garage with cabinetry. Seeing is believing! Bring your client out today and inquire about a full list of features and upgrades!
Location
State AZ
County Maricopa
Community Cooper Country Estates
Direction S on Cooper, E on Prescott Pl to Cooper Country Estates Gated Community
Rooms
Other Rooms Great Room, Family Room
Master Bedroom Split
Den/Bedroom Plus 4
Separate Den/Office N
Interior
Interior Features Walk-In Closet(s), Eat-in Kitchen, 9+ Flat Ceilings, Drink Wtr Filter Sys, No Interior Steps, Soft Water Loop, Kitchen Island, Double Vanity, Full Bth Master Bdrm, Separate Shwr & Tub, High Speed Internet, Granite Counters
Heating Electric
Cooling Refrigeration, Programmable Thmstat, Ceiling Fan(s)
Flooring Carpet, Tile, Wood
Fireplaces Type 1 Fireplace, Fire Pit, Family Room, Gas
Fireplace Yes
Window Features Double Pane Windows, Low Emissivity Windows
SPA None
Laundry Dryer Included, Inside, Washer Included
Exterior
Exterior Feature Covered Patio(s), Gazebo/Ramada, Storage, Built-in Barbecue
Parking Features Attch'd Gar Cabinets, Dir Entry frm Garage, Electric Door Opener, RV Gate, Separate Strge Area, Side Vehicle Entry, RV Access/Parking
Garage Spaces 3.0
Garage Description 3.0
Fence Block
Pool Play Pool, Variable Speed Pump, Fenced, Heated, Private
Community Features Gated Community
Utilities Available SRP, SW Gas
Amenities Available Management
Roof Type Tile
Building
Lot Description Sprinklers In Rear, Sprinklers In Front, Desert Back, Desert Front, Gravel/Stone Front, Gravel/Stone Back, Synthetic Grass Back
Story 1
Builder Name Gemcor
Sewer Public Sewer
Water City Water
Structure Type Covered Patio(s), Gazebo/Ramada, Storage, Built-in Barbecue
New Construction No
Schools
Elementary Schools John & Carol Carlson Elementary
Middle Schools Santan Junior High School
High Schools Perry High School
School District Chandler Unified District
Others
HOA Name Cooper Country
HOA Fee Include Maintenance Grounds
Senior Community No
Tax ID 303-44-593
Ownership Fee Simple
Acceptable Financing Cash, Conventional, VA Loan
Horse Property N
Listing Terms Cash, Conventional, VA Loan
Financing Conventional
Read Less Info
Want to know what your home might be worth? Contact us for a FREE valuation!

Our team is ready to help you sell your home for the highest possible price ASAP

Copyright 2024 Arizona Regional Multiple Listing Service, Inc. All rights reserved.
Bought with BlackRoc Property Management, LLC
Find out why customers are choosing LPT Realty to meet their real estate needs






