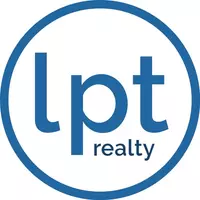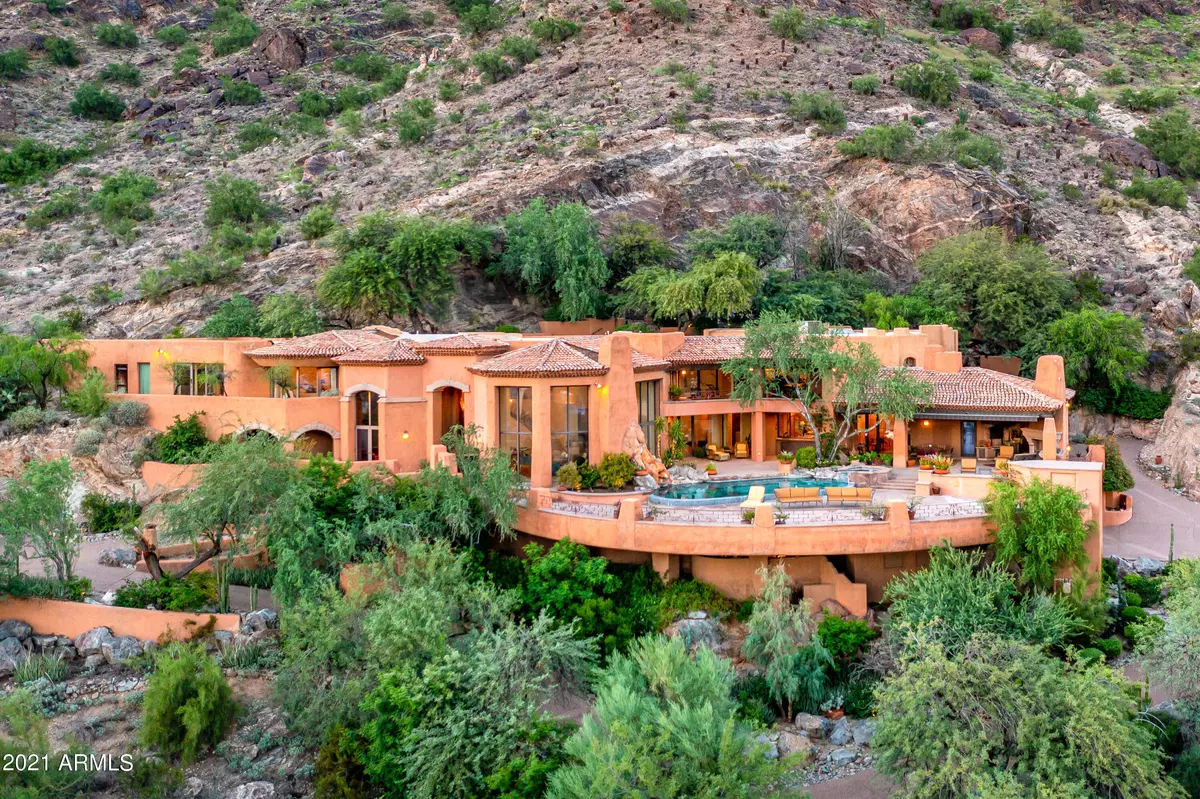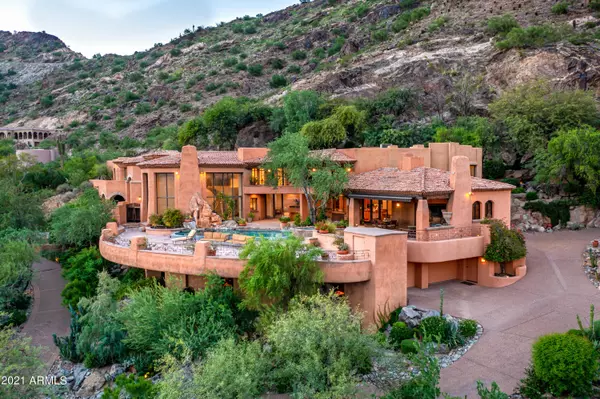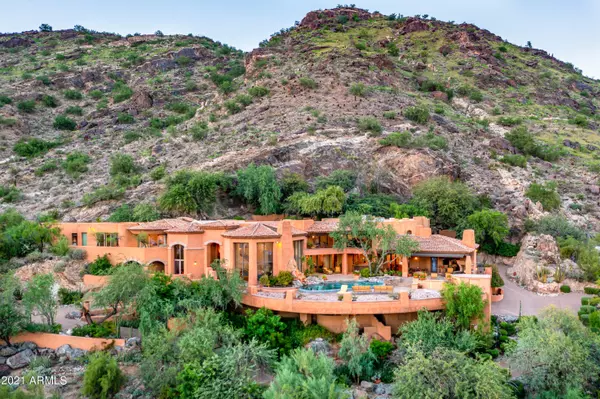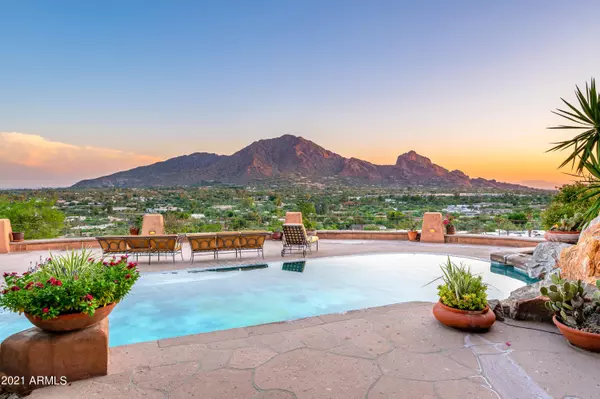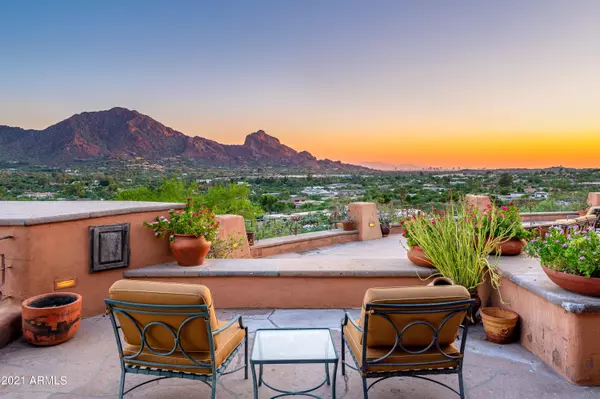$6,500,000
$6,500,000
For more information regarding the value of a property, please contact us for a free consultation.
4 Beds
6 Baths
7,104 SqFt
SOLD DATE : 10/26/2021
Key Details
Sold Price $6,500,000
Property Type Single Family Home
Sub Type Single Family - Detached
Listing Status Sold
Purchase Type For Sale
Square Footage 7,104 sqft
Price per Sqft $914
Subdivision In Escrow
MLS Listing ID 6287135
Sold Date 10/26/21
Bedrooms 4
HOA Y/N No
Originating Board Arizona Regional Multiple Listing Service (ARMLS)
Year Built 1991
Annual Tax Amount $20,920
Tax Year 2020
Lot Size 4.655 Acres
Acres 4.65
Property Description
The MOST STUNNING full view of Camelback Mountain and the south valley! 180 Degree elevated views from Mesa to the downtown Phoenix skyline. This exquisitely built european estate was designed by the highly acclaimed Nash McDaniel. You see quality and thought throughout with much potential to enhance the european lifestyle or modernize it. There was great effort in developing this 4 plus acre hillside lot with two driveways and parking areas beyond the private gate. Private patios sit up against Mtn Mummy and a spacious entertaining outdoor space overlooks the most covetted view in the valley with a pool, waterfall, BBQ grill. 4 ensute bedrooms, a flowing staircase, a private full sized elevator, a dumb waiter, fully wood paneled Library, Den, Hobby room, Safe room... So many additional features to show you.
Location
State AZ
County Maricopa
Community In Escrow
Direction North to Indian Bend, East to property
Rooms
Other Rooms Library-Blt-in Bkcse, Separate Workshop, Family Room
Master Bedroom Split
Den/Bedroom Plus 6
Separate Den/Office Y
Interior
Interior Features Upstairs, Breakfast Bar, 9+ Flat Ceilings, Central Vacuum, Elevator, Intercom, Roller Shields, Vaulted Ceiling(s), Wet Bar, Kitchen Island, Double Vanity, Full Bth Master Bdrm, Granite Counters
Heating Electric
Cooling Refrigeration, Ceiling Fan(s)
Flooring Carpet, Stone, Tile, Wood
Fireplaces Type 3+ Fireplace, Exterior Fireplace, Family Room, Living Room, Gas
Fireplace Yes
Window Features Mechanical Sun Shds,Skylight(s),Double Pane Windows
SPA Private
Exterior
Exterior Feature Covered Patio(s)
Parking Features Electric Door Opener, Side Vehicle Entry
Garage Spaces 3.0
Garage Description 3.0
Fence Wrought Iron
Pool Diving Pool, Private
Utilities Available APS, SW Gas
Amenities Available None
View City Lights, Mountain(s)
Roof Type Reflective Coating,Tile,Built-Up
Private Pool Yes
Building
Lot Description Auto Timer H2O Front, Auto Timer H2O Back
Story 3
Builder Name Unk
Sewer Sewer in & Cnctd, Public Sewer
Water City Water
Structure Type Covered Patio(s)
New Construction No
Schools
Elementary Schools Kiva Elementary School
Middle Schools Mohave Middle School
High Schools Saguaro High School
School District Scottsdale Unified District
Others
HOA Fee Include No Fees
Senior Community No
Tax ID 169-01-007-U
Ownership Fee Simple
Acceptable Financing Cash, Conventional
Horse Property N
Listing Terms Cash, Conventional
Financing Cash
Read Less Info
Want to know what your home might be worth? Contact us for a FREE valuation!

Our team is ready to help you sell your home for the highest possible price ASAP

Copyright 2024 Arizona Regional Multiple Listing Service, Inc. All rights reserved.
Bought with Walt Danley Realty, LLC
Find out why customers are choosing LPT Realty to meet their real estate needs
