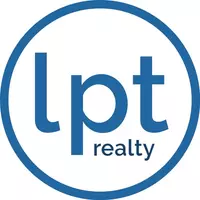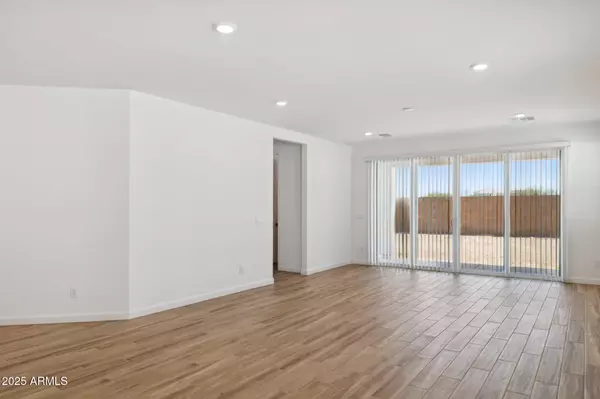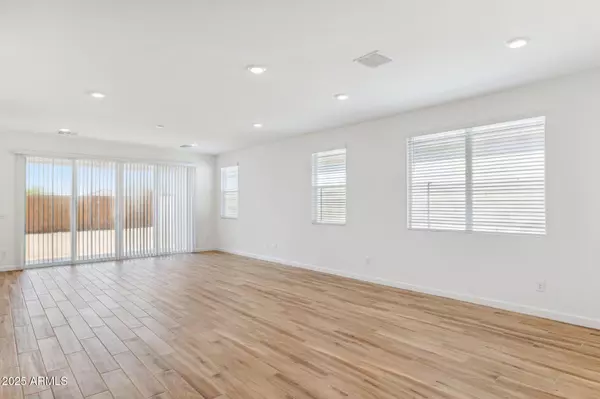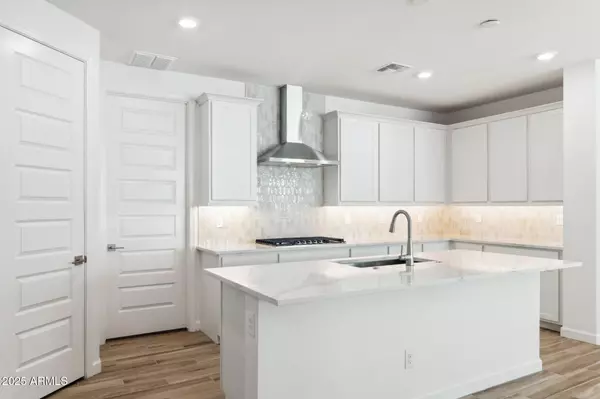
3 Beds
2.5 Baths
1,989 SqFt
3 Beds
2.5 Baths
1,989 SqFt
Key Details
Property Type Single Family Home
Sub Type Single Family Residence
Listing Status Active
Purchase Type For Sale
Square Footage 1,989 sqft
Price per Sqft $367
Subdivision Aloravita North Phase 3 Parcel 11
MLS Listing ID 6950843
Style Contemporary,Ranch
Bedrooms 3
HOA Fees $100/mo
HOA Y/N Yes
Annual Tax Amount $184
Tax Year 2025
Lot Size 6,334 Sqft
Acres 0.15
Property Sub-Type Single Family Residence
Source Arizona Regional Multiple Listing Service (ARMLS)
Property Description
Location
State AZ
County Maricopa
Community Aloravita North Phase 3 Parcel 11
Area Maricopa
Direction Head North on 67th Avenue, West on Jomax, North on Eastwing Vista Trail, East on Molly Ln.
Rooms
Master Bedroom Split
Den/Bedroom Plus 3
Separate Den/Office N
Interior
Interior Features High Speed Internet, Smart Home, Double Vanity, Eat-in Kitchen, Breakfast Bar, 9+ Flat Ceilings, Kitchen Island, Full Bth Master Bdrm
Heating Natural Gas
Cooling ENERGY STAR Qualified Equipment, Programmable Thmstat
Flooring Carpet, Tile
Fireplace No
Window Features Low-Emissivity Windows,Dual Pane,ENERGY STAR Qualified Windows,Vinyl Frame
Appliance Gas Cooktop
SPA None
Laundry Engy Star (See Rmks), None
Exterior
Parking Features Garage Door Opener, Direct Access, Electric Vehicle Charging Station(s)
Garage Spaces 2.0
Garage Description 2.0
Fence Block
Community Features Playground, Biking/Walking Path
Utilities Available APS
View Mountain(s)
Roof Type Tile,Concrete
Porch Covered Patio(s)
Total Parking Spaces 2
Private Pool No
Building
Lot Description Borders Common Area, Desert Front, Auto Timer H2O Front
Story 1
Builder Name D.R. Horton
Sewer Public Sewer
Water City Water
Architectural Style Contemporary, Ranch
New Construction No
Schools
Elementary Schools Terramar Academy Of The Arts
Middle Schools Terramar Academy Of The Arts
High Schools Mountain Ridge High School
School District Deer Valley Unified District
Others
HOA Name Aloravita
HOA Fee Include Maintenance Grounds
Senior Community No
Tax ID 201-31-181
Ownership Fee Simple
Acceptable Financing Cash, Conventional, FHA, VA Loan
Horse Property N
Disclosures Agency Discl Req, Seller Discl Avail
Possession Close Of Escrow
Listing Terms Cash, Conventional, FHA, VA Loan

Copyright 2025 Arizona Regional Multiple Listing Service, Inc. All rights reserved.

Find out why customers are choosing LPT Realty to meet their real estate needs






