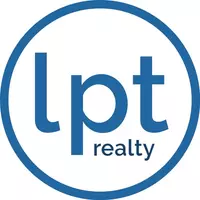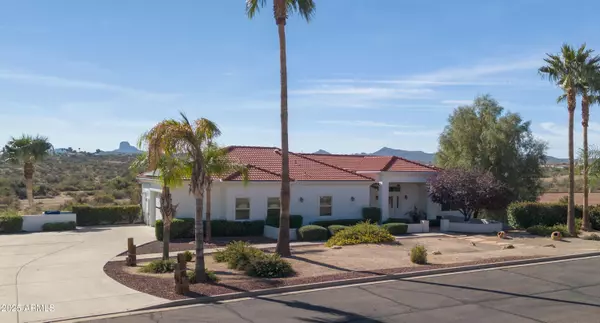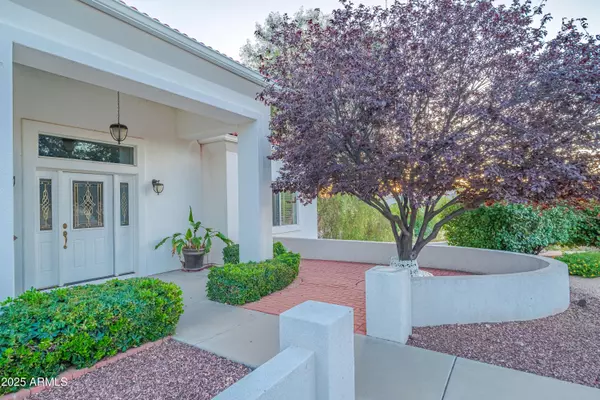
3 Beds
3.5 Baths
3,087 SqFt
3 Beds
3.5 Baths
3,087 SqFt
Key Details
Property Type Single Family Home
Sub Type Single Family Residence
Listing Status Active
Purchase Type For Sale
Square Footage 3,087 sqft
Price per Sqft $307
Subdivision Sonoran Estates Subdivision
MLS Listing ID 6950687
Bedrooms 3
HOA Y/N No
Year Built 2005
Annual Tax Amount $2,091
Tax Year 2025
Lot Size 2.640 Acres
Acres 2.64
Property Sub-Type Single Family Residence
Source Arizona Regional Multiple Listing Service (ARMLS)
Property Description
Location
State AZ
County Maricopa
Community Sonoran Estates Subdivision
Area Maricopa
Direction Wickenburg Way west to Vulture Mine Rd, turn north to Highridge Rd. Turn left. Home on left. See REALTOR SIGN
Rooms
Other Rooms Separate Workshop, Great Room, Family Room
Basement Walk-Out Access
Master Bedroom Split
Den/Bedroom Plus 4
Separate Den/Office Y
Interior
Interior Features High Speed Internet, Granite Counters, Double Vanity, Master Downstairs, 9+ Flat Ceilings, Vaulted Ceiling(s), Kitchen Island, Pantry, Full Bth Master Bdrm, Separate Shwr & Tub, Tub with Jets
Heating Electric
Cooling Central Air, Ceiling Fan(s)
Flooring Carpet, Tile, Wood
Fireplaces Type Fire Pit, Two Way Fireplace, Living Room, Gas
Fireplace Yes
Window Features Dual Pane
Appliance Electric Cooktop
SPA Heated,Private
Laundry Wshr/Dry HookUp Only
Exterior
Exterior Feature Balcony, Built-in Barbecue
Parking Features Attch'd Gar Cabinets, Detached
Garage Spaces 3.0
Garage Description 3.0
Fence Block, Wrought Iron
Pool Play Pool, Fenced, Heated
Utilities Available APS
View City, Desert, Panoramic, Mountain(s)
Roof Type Tile
Porch Covered Patio(s), Patio
Total Parking Spaces 3
Private Pool Yes
Building
Lot Description Adjacent to Wash, North/South Exposure, Sprinklers In Front, Desert Front, Grass Back, Auto Timer H2O Front, Auto Timer H2O Back
Story 2
Builder Name Crissman
Sewer Public Sewer
Water City Water
Structure Type Balcony,Built-in Barbecue
New Construction No
Schools
Elementary Schools Hassayampa Elementary School
Middle Schools Vulture Peak Middle School
High Schools Wickenburg High School
School District Wickenburg Unified District
Others
HOA Fee Include No Fees
Senior Community No
Tax ID 505-40-167
Ownership Fee Simple
Acceptable Financing Cash, Conventional, FHA, VA Loan
Horse Property Y
Disclosures Agency Discl Req, Seller Discl Avail
Possession Close Of Escrow
Listing Terms Cash, Conventional, FHA, VA Loan

Copyright 2025 Arizona Regional Multiple Listing Service, Inc. All rights reserved.

Find out why customers are choosing LPT Realty to meet their real estate needs






