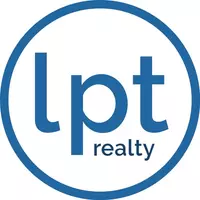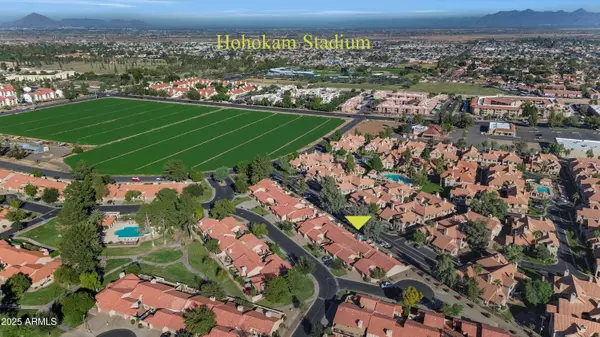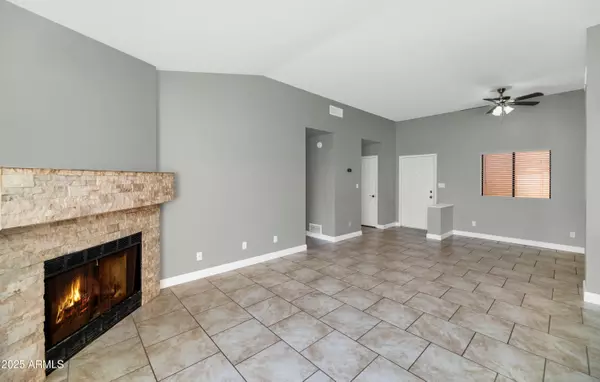
2 Beds
2 Baths
1,166 SqFt
2 Beds
2 Baths
1,166 SqFt
Key Details
Property Type Single Family Home
Sub Type Patio Home
Listing Status Active
Purchase Type For Sale
Square Footage 1,166 sqft
Price per Sqft $299
Subdivision Park Centre Patio Homes
MLS Listing ID 6950519
Style Ranch
Bedrooms 2
HOA Fees $195/mo
HOA Y/N Yes
Year Built 1986
Annual Tax Amount $1,376
Tax Year 2024
Lot Size 4,448 Sqft
Acres 0.1
Property Sub-Type Patio Home
Source Arizona Regional Multiple Listing Service (ARMLS)
Property Description
The kitchen shines with brand-new stainless steel appliances including a stove, built-in microwave, dishwasher, and refrigerator plus plenty of cabinet space. You'll also enjoy the convenience of inside laundry with washer and dryer included, dual-pane windows throughout, and an attached two-car garage with extra storage. HVAC system replaced in 2022 along with a new Water Heater in 2025.
Outdoors, unwind in your private front courtyard with pavers and planter boxes, or enjoy the low-maintenance backyard with synthetic turf. The community offers a sparkling pool, shaded ramada, walking trails, and a peaceful, well-kept neighborhood vibe.
Whether you're catching a spring training game, strolling through nearby parks, or hopping on the light rail, this home offers the perfect blend of lifestyle, location, and low-maintenance living. This one offers it all!
Location
State AZ
County Maricopa
Community Park Centre Patio Homes
Area Maricopa
Direction E on University- N on Center- E on 8th ST - N on Second Community Entrance - Turn Right then follow to home on Right
Rooms
Other Rooms Great Room
Master Bedroom Split
Den/Bedroom Plus 2
Separate Den/Office N
Interior
Interior Features High Speed Internet, No Interior Steps, Vaulted Ceiling(s), Full Bth Master Bdrm, Laminate Counters
Heating Electric
Cooling Central Air, Ceiling Fan(s), Programmable Thmstat
Flooring Laminate, Tile
Fireplaces Type Gas
Fireplace Yes
Window Features Dual Pane
SPA Heated
Exterior
Exterior Feature Private Yard
Parking Features Garage Door Opener, Direct Access
Garage Spaces 2.0
Garage Description 2.0
Community Features Near Bus Stop, Biking/Walking Path
Utilities Available City Electric
Roof Type Tile
Porch Covered Patio(s), Patio
Total Parking Spaces 2
Private Pool No
Building
Lot Description North/South Exposure, Grass Front, Synthetic Grass Back
Story 1
Builder Name UNK
Sewer Public Sewer
Water City Water
Architectural Style Ranch
Structure Type Private Yard
New Construction No
Schools
Elementary Schools Eisenhower Center For Innovation
Middle Schools Kino Junior High School
High Schools Westwood High School
School District Mesa Unified District
Others
HOA Name Park Centre
HOA Fee Include Front Yard Maint
Senior Community No
Tax ID 137-19-653
Ownership Fee Simple
Acceptable Financing Cash, Conventional, FHA, VA Loan
Horse Property N
Disclosures Agency Discl Req, Seller Discl Avail
Possession Close Of Escrow
Listing Terms Cash, Conventional, FHA, VA Loan

Copyright 2025 Arizona Regional Multiple Listing Service, Inc. All rights reserved.

Find out why customers are choosing LPT Realty to meet their real estate needs






