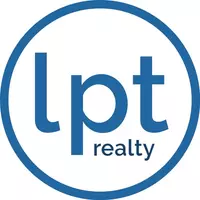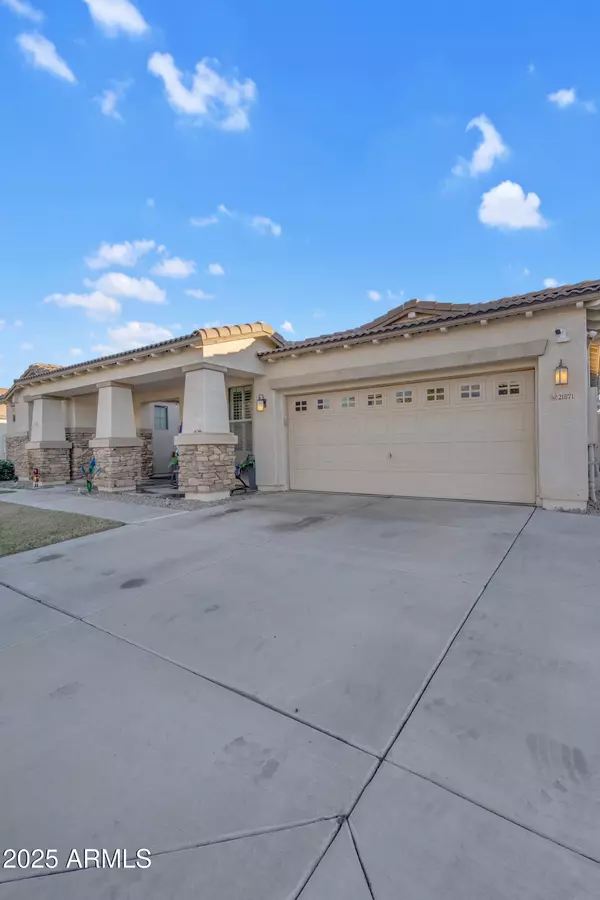
5 Beds
3 Baths
2,985 SqFt
5 Beds
3 Baths
2,985 SqFt
Key Details
Property Type Single Family Home
Sub Type Single Family Residence
Listing Status Active
Purchase Type For Sale
Square Footage 2,985 sqft
Price per Sqft $217
Subdivision Villages At Queen Creek Phase 2
MLS Listing ID 6950434
Style Ranch
Bedrooms 5
HOA Fees $257/qua
HOA Y/N Yes
Year Built 2009
Annual Tax Amount $2,664
Tax Year 2025
Lot Size 9,600 Sqft
Acres 0.22
Property Sub-Type Single Family Residence
Source Arizona Regional Multiple Listing Service (ARMLS)
Property Description
Location
State AZ
County Maricopa
Community Villages At Queen Creek Phase 2
Area Maricopa
Direction South to Village Loop Rd South & turn right. At 2nd Roundabout, take 3rd exit onto 219th then right on Cherrywood to your new home.
Rooms
Master Bedroom Split
Den/Bedroom Plus 5
Separate Den/Office N
Interior
Interior Features High Speed Internet, Double Vanity, Eat-in Kitchen, Breakfast Bar, 9+ Flat Ceilings, No Interior Steps, Kitchen Island, Pantry, Full Bth Master Bdrm
Heating Electric
Cooling Central Air, Ceiling Fan(s), Programmable Thmstat
Flooring Carpet, Tile
Fireplaces Type Fire Pit
Fireplace Yes
Window Features Low-Emissivity Windows,Dual Pane,Mechanical Sun Shds
SPA None
Exterior
Parking Features RV Gate, Garage Door Opener, Direct Access, Attch'd Gar Cabinets
Garage Spaces 2.0
Garage Description 2.0
Fence Block
Pool Fenced
Community Features Golf, Pickleball, Tennis Court(s), Playground, Biking/Walking Path, Fitness Center
Utilities Available SRP
Roof Type Tile
Accessibility Lever Handles
Total Parking Spaces 2
Private Pool Yes
Building
Lot Description Sprinklers In Rear, Sprinklers In Front, Desert Back, Desert Front, Auto Timer H2O Front, Auto Timer H2O Back
Story 1
Builder Name Richmond America
Sewer Public Sewer
Water City Water
Architectural Style Ranch
New Construction No
Schools
Elementary Schools Frances Brandon-Pickett Elementary
Middle Schools Frances Brandon-Pickett Elementary
High Schools Crismon High School
School District Queen Creek Unified District
Others
HOA Name Villages at Queen Cr
HOA Fee Include Maintenance Grounds
Senior Community No
Tax ID 314-06-622
Ownership Fee Simple
Acceptable Financing Cash, Conventional, 1031 Exchange, FHA, USDA Loan, VA Loan
Horse Property N
Disclosures Agency Discl Req, Seller Discl Avail
Possession Close Of Escrow
Listing Terms Cash, Conventional, 1031 Exchange, FHA, USDA Loan, VA Loan

Copyright 2025 Arizona Regional Multiple Listing Service, Inc. All rights reserved.

Find out why customers are choosing LPT Realty to meet their real estate needs






