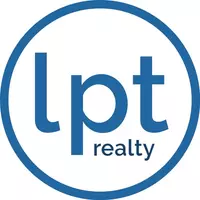
4 Beds
2.5 Baths
1,940 SqFt
4 Beds
2.5 Baths
1,940 SqFt
Key Details
Property Type Single Family Home
Sub Type Single Family Residence
Listing Status Active
Purchase Type For Sale
Square Footage 1,940 sqft
Price per Sqft $319
Subdivision Village A At Vistancia Parcel F-6
MLS Listing ID 6942874
Style Ranch
Bedrooms 4
HOA Fees $103/mo
HOA Y/N Yes
Year Built 2024
Annual Tax Amount $565
Tax Year 2024
Lot Size 6,006 Sqft
Acres 0.14
Property Sub-Type Single Family Residence
Source Arizona Regional Multiple Listing Service (ARMLS)
Property Description
Vistancia Community Highlights
Located within the highly sought-after Vistancia master-planned community, residents enjoy an exceptional lifestyle with unmatched amenities - including:
- Two premier recreation centers - the Mountain Vista Club and the Foothills Center
- Four sparkling swimming pools plus two exciting waterslides
- Year-round activities and community events for all ages
- Tennis, pickleball, and basketball courts
- Parks, splash pads, playgrounds, and lush greenbelts
- Miles of hiking and biking trails throughout the community
- Top-rated schools and a vibrant, active neighborhood atmosphere
Location
State AZ
County Maricopa
Community Village A At Vistancia Parcel F-6
Area Maricopa
Direction Hwy 303 to W Lone Mountain Parkway to North (right turn) onto N Vistancia Blvd. At the 4 way stop of N Westland Rd and Vistancia Blvd take Uturn and go back south on N Vistancia Blvd. Take the first right onto N 130th Ave and house is the last one on the left of the cul-de-sac.
Rooms
Other Rooms Great Room
Master Bedroom Split
Den/Bedroom Plus 4
Separate Den/Office N
Interior
Interior Features High Speed Internet, Granite Counters, Double Vanity, Breakfast Bar, 9+ Flat Ceilings, No Interior Steps, Kitchen Island, Pantry, Full Bth Master Bdrm, Separate Shwr & Tub
Heating Electric
Cooling Central Air, Ceiling Fan(s), ENERGY STAR Qualified Equipment, Programmable Thmstat
Flooring Carpet, Laminate, Tile
Fireplace No
Window Features Low-Emissivity Windows,Dual Pane,ENERGY STAR Qualified Windows,Vinyl Frame
Appliance Gas Cooktop, Built-In Gas Oven, Water Purifier
SPA None
Laundry Engy Star (See Rmks)
Exterior
Parking Features Garage Door Opener, Direct Access
Garage Spaces 2.0
Garage Description 2.0
Fence Block
Community Features Golf, Pickleball, Community Spa, Community Media Room, Tennis Court(s), Playground, Biking/Walking Path, Fitness Center
Utilities Available APS
View Mountain(s)
Roof Type Tile
Porch Covered Patio(s)
Total Parking Spaces 2
Private Pool No
Building
Lot Description Sprinklers In Rear, Sprinklers In Front, Desert Back, Desert Front, Cul-De-Sac, Synthetic Grass Back, Auto Timer H2O Front, Auto Timer H2O Back
Story 1
Builder Name Beazer Homes
Sewer Public Sewer
Water City Water
Architectural Style Ranch
New Construction Yes
Schools
Elementary Schools Lake Pleasant Elementary
Middle Schools Lake Pleasant Elementary
High Schools Liberty High School
School District Peoria Unified School District
Others
HOA Name Vistancia
HOA Fee Include Maintenance Grounds
Senior Community No
Tax ID 510-14-943
Ownership Fee Simple
Acceptable Financing Cash, Conventional, FHA, VA Loan
Horse Property N
Disclosures Agency Discl Req, Seller Discl Avail
Possession Close Of Escrow
Listing Terms Cash, Conventional, FHA, VA Loan
Virtual Tour https://www.zillow.com/view-imx/e421f0a9-02ef-4328-ae87-ec7660b41481?setAttribution=mls&wl=true&initialViewType=pano&utm_source=dashboard

Copyright 2025 Arizona Regional Multiple Listing Service, Inc. All rights reserved.

Find out why customers are choosing LPT Realty to meet their real estate needs






