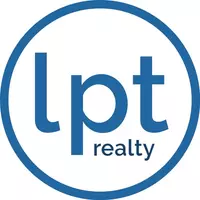
3 Beds
2.5 Baths
2,432 SqFt
3 Beds
2.5 Baths
2,432 SqFt
Open House
Sat Nov 22, 11:00am - 4:00pm
Sun Nov 23, 11:00am - 4:00pm
Key Details
Property Type Single Family Home
Sub Type Single Family Residence
Listing Status Active
Purchase Type For Sale
Square Footage 2,432 sqft
Price per Sqft $548
Subdivision Vista Parc
MLS Listing ID 6922926
Bedrooms 3
HOA Fees $388/Semi-Annually
HOA Y/N Yes
Year Built 1992
Annual Tax Amount $2,932
Tax Year 2025
Lot Size 7,800 Sqft
Acres 0.18
Property Sub-Type Single Family Residence
Source Arizona Regional Multiple Listing Service (ARMLS)
Property Description
Step inside one of the most beautifully reimagined single-level homes in Vista Parc. Fully rebuilt from the inside out, this 2,432 sq ft modern desert residence delivers the feel of new construction with curated, designer-grade finishes rarely found under $1.6M in North Scottsdale. Now offered at $1,333,500, this home is positioned as one of the strongest values in the entire 85260 luxury corridor.
Every space has been thoughtfully redone—wide-open living, an elevated chef's kitchen with custom cabinetry and GE Monogram appliances, and a redesigned primary suite featuring a spa-level bathroom, oversized shower, and spacious walk-in closet.
Location
State AZ
County Maricopa
Community Vista Parc
Area Maricopa
Direction 101 TO CACTUS, GO EAST TO 90thST. GO N. ON 90th TO WOOD. GO WEST, TO 8894.
Rooms
Den/Bedroom Plus 4
Separate Den/Office Y
Interior
Interior Features Double Vanity, Kitchen Island, Pantry, Full Bth Master Bdrm
Heating Electric
Cooling Central Air, Ceiling Fan(s), Programmable Thmstat
Flooring Flooring
Fireplace Yes
Appliance Electric Cooktop, Built-In Electric Oven
SPA None
Laundry Engy Star (See Rmks)
Exterior
Garage Spaces 3.0
Garage Description 3.0
Fence Block
Landscape Description Irrigation Front
Utilities Available APS
Roof Type Tile
Total Parking Spaces 3
Private Pool No
Building
Lot Description Sprinklers In Rear, Sprinklers In Front, Desert Back, Desert Front, Gravel/Stone Front, Gravel/Stone Back, Synthetic Grass Back, Auto Timer H2O Front, Auto Timer H2O Back, Irrigation Front
Story 1
Builder Name Monterrey Homes
Sewer Public Sewer
Water City Water
New Construction No
Schools
Elementary Schools Redfield Elementary School
Middle Schools Desert Canyon Middle School
High Schools Desert Mountain High School
School District Scottsdale Unified District
Others
HOA Name Vista Parc
HOA Fee Include Maintenance Grounds,Street Maint
Senior Community No
Tax ID 217-41-280
Ownership Fee Simple
Acceptable Financing Cash, Conventional, FHA, VA Loan
Horse Property N
Disclosures Seller Discl Avail
Possession Close Of Escrow
Listing Terms Cash, Conventional, FHA, VA Loan
Special Listing Condition Owner/Agent
Virtual Tour https://unbranded.visithome.ai/63cxQdCtyzfqDxCTwTMQ3X?mu=ft

Copyright 2025 Arizona Regional Multiple Listing Service, Inc. All rights reserved.

Find out why customers are choosing LPT Realty to meet their real estate needs






