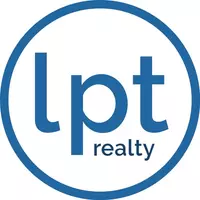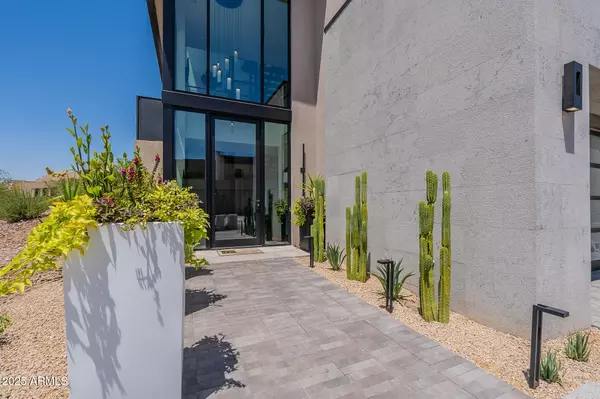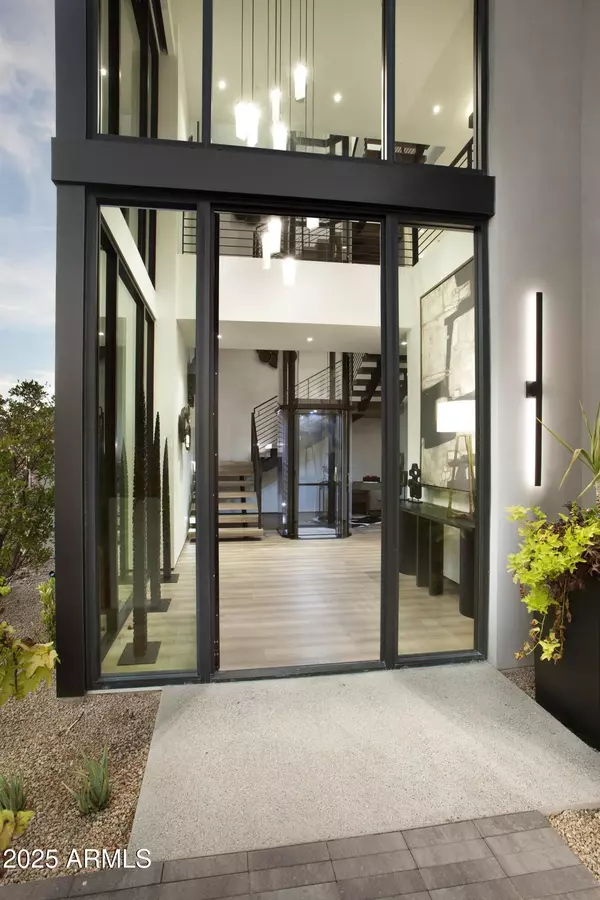
4 Beds
4.5 Baths
4,394 SqFt
4 Beds
4.5 Baths
4,394 SqFt
Key Details
Property Type Single Family Home
Sub Type Single Family Residence
Listing Status Active
Purchase Type For Sale
Square Footage 4,394 sqft
Price per Sqft $1,249
Subdivision Ascent At The Phoenician The Estates
MLS Listing ID 6931960
Style Contemporary
Bedrooms 4
HOA Fees $472/mo
HOA Y/N Yes
Year Built 2023
Annual Tax Amount $15,243
Tax Year 2024
Lot Size 5,203 Sqft
Acres 0.12
Property Sub-Type Single Family Residence
Source Arizona Regional Multiple Listing Service (ARMLS)
Property Description
Guests enjoy complete privacy with two generously sized en-suite bedrooms, each with patio access to the backyard. This level also includes a guest laundry closet and a stylish powder room with a stone backsplash and custom Kohler vessel sink, designed for effortless luxury. The third level is truly an entertainer's dream. An expansive outdoor patio with a fireplace and oversized spa tub offers breathtaking views of Camelback Mountain, city lights, and distant peaks. Just steps away, a wet bar complete with sink, beverage drawers, and an ice maker makes entertaining seamless.
The primary suite is a serene retreat, boasting 12-foot ceilings, a spa-inspired bath with a Kohler infinity-edge tub, black glass shower enclosure, and a large custom walk-in closet. An additional en-suite guest bedroom and full laundry room complete this level, creating a true sanctuary.
Car enthusiasts will appreciate the oversized, air-conditioned three-car tandem garage, outfitted with a high-end GARAZA flooring system and premium built-in cabinetry.
Tour this exquisite model home daily from 11 AM - 5 PM at Ascent at The Phoenician.
Location
State AZ
County Maricopa
Community Ascent At The Phoenician The Estates
Area Maricopa
Direction FROM CAMELBACK RD HEAD NORTH ON 64TH ST (INVERGORDON). TURN WEST ONTO PHOENICIAN BLVD. GUARD GATED. THE ESTATES ARE ON THE RIGHT ON ASCENT DRIVE. MODEL HOME IS ABOUT HALF-WAY DOWN ON THE LEFT (LOT 1)
Rooms
Other Rooms Great Room
Master Bedroom Split
Den/Bedroom Plus 5
Separate Den/Office Y
Interior
Interior Features High Speed Internet, Granite Counters, Double Vanity, Other, See Remarks, Upstairs, Breakfast Bar, 9+ Flat Ceilings, Elevator, Kitchen Island, Full Bth Master Bdrm, Separate Shwr & Tub
Heating Natural Gas
Cooling Central Air, Ceiling Fan(s), Programmable Thmstat
Flooring Carpet, Tile, Wood
Fireplaces Type Fire Pit, Family Room
Fireplace Yes
Window Features Low-Emissivity Windows,Dual Pane,Wood Frames
Appliance Water Purifier
SPA Heated,Private
Laundry See Remarks, Wshr/Dry HookUp Only
Exterior
Exterior Feature Other, Balcony, Private Street(s), Built-in Barbecue
Parking Features Tandem Garage, Garage Door Opener, Direct Access, Addtn'l Purchasable
Garage Spaces 3.0
Garage Description 3.0
Fence Block, Wrought Iron
Community Features Golf, Gated, Community Spa, Community Spa Htd, Guarded Entry, Fitness Center
Utilities Available SRP
View City Light View(s)
Roof Type Foam
Porch Covered Patio(s), Patio
Total Parking Spaces 3
Private Pool No
Building
Lot Description Desert Back, Desert Front
Story 3
Builder Name CULLUM HOMES
Sewer Public Sewer
Water City Water
Architectural Style Contemporary
Structure Type Other,Balcony,Private Street(s),Built-in Barbecue
New Construction No
Schools
Elementary Schools Hopi Elementary School
Middle Schools Ingleside Middle School
High Schools Arcadia High School
School District Scottsdale Unified District
Others
HOA Name ATP - THE ESTATES
HOA Fee Include Maintenance Grounds,Other (See Remarks),Street Maint,Front Yard Maint
Senior Community No
Tax ID 172-12-132
Ownership Fee Simple
Acceptable Financing Cash, Conventional
Horse Property N
Disclosures Agency Discl Req, Other (See Remarks)
Possession Close Of Escrow
Listing Terms Cash, Conventional
Special Listing Condition Owner/Agent

Copyright 2025 Arizona Regional Multiple Listing Service, Inc. All rights reserved.

Find out why customers are choosing LPT Realty to meet their real estate needs






