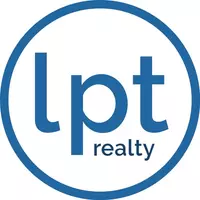
3 Beds
2 Baths
1,340 SqFt
3 Beds
2 Baths
1,340 SqFt
Key Details
Property Type Single Family Home
Sub Type Single Family Residence
Listing Status Active
Purchase Type For Sale
Square Footage 1,340 sqft
Price per Sqft $271
Subdivision Parcel A At Skyline Ranch Phase 2
MLS Listing ID 6929688
Style Ranch
Bedrooms 3
HOA Fees $68/mo
HOA Y/N Yes
Year Built 2005
Annual Tax Amount $889
Tax Year 2024
Lot Size 7,213 Sqft
Acres 0.17
Property Sub-Type Single Family Residence
Source Arizona Regional Multiple Listing Service (ARMLS)
Property Description
Open floor plan with primary bedroom in the back of the home with a built in desk area, nice sized walk in closet and full bathroom with garden tub/shower.
Kitchen has been updated with backsplash and newer appliances including dishwasher.
Laundry room access from the garage.
Windows replaced with triple pane lifetime warranty and open from the top or bottom. Recently painted exterior and interior. Back yard had pavers installed with a built in fire pit to enjoy in the evenings. Move in ready!!
Location
State AZ
County Pinal
Community Parcel A At Skyline Ranch Phase 2
Area Pinal
Direction From Hunt Hwy go N on Stone Creek Dr, turn right on Desert Sky Ln, left on Sandstone Dr, turn Right on Desert Canyon Dr. 1st corner home
Rooms
Other Rooms Family Room
Master Bedroom Split
Den/Bedroom Plus 3
Separate Den/Office N
Interior
Interior Features High Speed Internet, Double Vanity, Breakfast Bar, No Interior Steps, Kitchen Island, Pantry, Full Bth Master Bdrm, Laminate Counters
Heating Electric
Cooling Central Air, Ceiling Fan(s)
Flooring Carpet, Tile
Window Features Tinted Windows,Triple Pane Windows
SPA None
Exterior
Parking Features Garage Door Opener
Garage Spaces 2.0
Garage Description 2.0
Fence Block
Landscape Description Irrigation Back, Irrigation Front
Community Features Playground
Utilities Available SRP
Roof Type Tile
Porch Covered Patio(s)
Total Parking Spaces 2
Private Pool No
Building
Lot Description Corner Lot, Gravel/Stone Front, Gravel/Stone Back, Grass Back, Irrigation Front, Irrigation Back
Story 1
Builder Name Richmond American
Sewer Sewer in & Cnctd, Public Sewer
Water Pvt Water Company
Architectural Style Ranch
New Construction No
Schools
Elementary Schools Skyline Ranch Elementary School
Middle Schools Skyline Ranch Elementary School
High Schools Poston Butte High School
School District Florence Unified School District
Others
HOA Name City Property Mgmt
HOA Fee Include Maintenance Grounds
Senior Community No
Tax ID 210-08-248
Ownership Fee Simple
Acceptable Financing Cash, Conventional, FHA, VA Loan
Horse Property N
Disclosures Agency Discl Req, Seller Discl Avail
Possession Close Of Escrow
Listing Terms Cash, Conventional, FHA, VA Loan
Special Listing Condition Owner/Agent

Copyright 2025 Arizona Regional Multiple Listing Service, Inc. All rights reserved.

Find out why customers are choosing LPT Realty to meet their real estate needs






