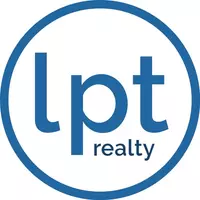
3 Beds
2.5 Baths
2,333 SqFt
3 Beds
2.5 Baths
2,333 SqFt
Key Details
Property Type Single Family Home
Sub Type Single Family Residence
Listing Status Active
Purchase Type For Sale
Square Footage 2,333 sqft
Price per Sqft $203
Subdivision Province
MLS Listing ID 6929522
Bedrooms 3
HOA Fees $798/qua
HOA Y/N Yes
Year Built 2016
Annual Tax Amount $3,443
Tax Year 2025
Lot Size 6,601 Sqft
Acres 0.15
Property Sub-Type Single Family Residence
Source Arizona Regional Multiple Listing Service (ARMLS)
Property Description
You will spend most of your time on the "L" shaped patio overlooking the greenbelt.
All of this in the 55+ guard gated lake community of Province; where you can fish in the lakes, walk on one of the 5 miles of walking paths throughout the community, practice your putting, play a game of pickleball or tennis is nothing short of "retiring like you mean it!" To wrap it all up, inside the 32,000 square foot club house, you have a fitness center, lap pool, library, billiards room, ceramic, sewing, and computer center besides the quaint, gorgeous outdoor pool for perfect solitude or fun gatherings with friends and family. What more can you ask for... all in an incredible community just awaiting your arrival !!
Location
State AZ
County Pinal
Community Province
Area Pinal
Direction East on Smith Enke, south on Province Pkwy. Once through gate, go left on Friendly Place, left on Sunrise LN, left on Peppermint, right on Harvest Moon to home on the left.
Rooms
Other Rooms Great Room
Master Bedroom Split
Den/Bedroom Plus 4
Separate Den/Office Y
Interior
Interior Features Double Vanity, Master Downstairs, Breakfast Bar, 9+ Flat Ceilings, No Interior Steps, Full Bth Master Bdrm
Cooling Central Air, Ceiling Fan(s)
Flooring Carpet, Tile
Window Features Low-Emissivity Windows,Dual Pane,ENERGY STAR Qualified Windows,Tinted Windows,Vinyl Frame
SPA None
Exterior
Parking Features Garage Door Opener, Extended Length Garage, Direct Access
Garage Spaces 2.0
Garage Description 2.0
Fence None
Community Features Pickleball, Lake, Gated, Community Spa, Community Spa Htd, Guarded Entry, Tennis Court(s), Biking/Walking Path, Fitness Center
Utilities Available Other Electric (See Remarks)
Roof Type Tile
Total Parking Spaces 2
Private Pool No
Building
Lot Description Sprinklers In Rear, Sprinklers In Front, Desert Back, Desert Front, Auto Timer H2O Front, Auto Timer H2O Back
Story 1
Builder Name Meritage
Sewer Private Sewer
Water Pvt Water Company
New Construction No
Schools
Elementary Schools Adult
Middle Schools Adult
High Schools Adult
School District Adult
Others
HOA Name Province
HOA Fee Include Maintenance Grounds
Senior Community Yes
Tax ID 512-12-483
Ownership Fee Simple
Acceptable Financing Cash, Conventional, FHA, VA Loan
Horse Property N
Disclosures Agency Discl Req, Seller Discl Avail
Possession By Agreement
Listing Terms Cash, Conventional, FHA, VA Loan
Special Listing Condition Age Restricted (See Remarks)

Copyright 2025 Arizona Regional Multiple Listing Service, Inc. All rights reserved.

Find out why customers are choosing LPT Realty to meet their real estate needs






