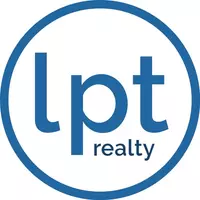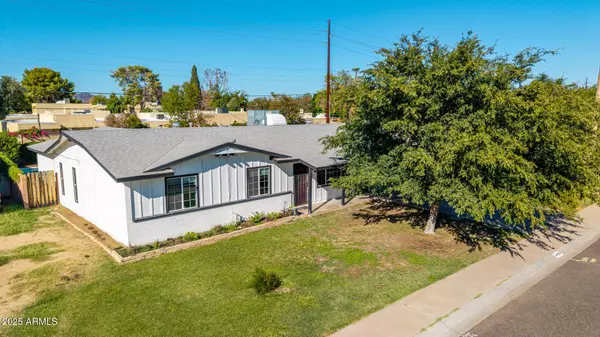
4 Beds
2 Baths
2,807 SqFt
4 Beds
2 Baths
2,807 SqFt
Open House
Sat Oct 11, 10:00am - 2:00pm
Sun Oct 12, 11:00am - 2:00pm
Key Details
Property Type Single Family Home
Sub Type Single Family Residence
Listing Status Active
Purchase Type For Sale
Square Footage 2,807 sqft
Price per Sqft $249
Subdivision Melrose Valley Estates 1
MLS Listing ID 6924982
Style Ranch
Bedrooms 4
HOA Y/N No
Year Built 1958
Annual Tax Amount $2,043
Tax Year 2024
Lot Size 8,485 Sqft
Acres 0.19
Property Sub-Type Single Family Residence
Source Arizona Regional Multiple Listing Service (ARMLS)
Property Description
The inviting living room flows into a breakfast area and a recently remodeled, expanded kitchen, featuring glass upper cabinets ideal for displaying dinnerware and an island perfect for gatherings.
Abundant natural light fills the great room, which offers views of the resort-like backyard, complete with mature landscaping and a generously sized diving pool, perfect for entertaining.
This 2,807 sq. ft home with finished concrete floors features a recently painted exterior and interior, 4 bedrooms, 2 bathrooms, and a versatile 5th room with a door leading to the east side of the house. The 5th room also includes French doors and a closet, making it suitable for use as a den/office, a 5th bedroom, or a formal dining room.
Ceiling fans are installed in all living spaces. Additionally, a sixth flex room with a private entrance and a separate wall HVAC unit can serve as a guest room, an additional bedroom, a gym, a studio, or any space not requiring access to the main house.
Both bathrooms have been remodeled, and a new water heater was recently installed. All bedrooms and the great room are equipped with blackout cellular shades for optimal light control. The back patio, featuring a recently replaced roof, includes bistro lights and a misting system, allowing for year-round enjoyment of the backyard, even during Arizona summers.
This property offers convenient access to a gated alleyway exclusively for residents and is located close to Abrazo Hospital's central campus, with easy access to central Phoenix for exceptional dining, arts, and entertainment.
Location
State AZ
County Maricopa
Community Melrose Valley Estates 1
Area Maricopa
Direction At the crossroad of Bethany and 19th Avenue, go west (towards I17)on Bethany Home Rd. Turn North (right) on 21st Ave. Turn West ( left) onto Keim Dr. Third (3rd) house on your right.
Rooms
Other Rooms Family Room, BonusGame Room
Den/Bedroom Plus 6
Separate Den/Office Y
Interior
Interior Features High Speed Internet, Eat-in Kitchen, Kitchen Island, Pantry, 3/4 Bath Master Bdrm
Heating Natural Gas
Cooling Central Air, Ceiling Fan(s)
Flooring Concrete
Window Features Dual Pane
SPA None
Laundry Wshr/Dry HookUp Only
Exterior
Exterior Feature Misting System, Storage
Fence Block
Pool Diving Pool
Landscape Description Irrigation Front
Community Features Near Light Rail Stop
Utilities Available SRP
Roof Type Composition
Accessibility Bath Grab Bars
Porch Covered Patio(s)
Private Pool Yes
Building
Lot Description Alley, Grass Front, Grass Back, Auto Timer H2O Front, Irrigation Front
Story 1
Builder Name Unknown
Sewer Public Sewer
Water City Water
Architectural Style Ranch
Structure Type Misting System,Storage
New Construction No
Schools
Elementary Schools Maryland Elementary School
Middle Schools Maryland Elementary School
High Schools Washington High School
School District Glendale Union High School District
Others
HOA Fee Include No Fees
Senior Community No
Tax ID 156-12-043
Ownership Fee Simple
Acceptable Financing Cash, Conventional, FHA, VA Loan
Horse Property N
Disclosures Agency Discl Req, Seller Discl Avail
Possession Close Of Escrow
Listing Terms Cash, Conventional, FHA, VA Loan

Copyright 2025 Arizona Regional Multiple Listing Service, Inc. All rights reserved.

Find out why customers are choosing LPT Realty to meet their real estate needs






