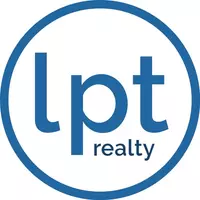
5 Beds
5.5 Baths
6,302 SqFt
5 Beds
5.5 Baths
6,302 SqFt
Key Details
Property Type Single Family Home
Sub Type Single Family Residence
Listing Status Active
Purchase Type For Sale
Square Footage 6,302 sqft
Price per Sqft $348
Subdivision West Lake Estates
MLS Listing ID 6913387
Bedrooms 5
HOA Fees $309/mo
HOA Y/N Yes
Year Built 1999
Annual Tax Amount $8,605
Tax Year 2024
Lot Size 0.324 Acres
Acres 0.32
Property Sub-Type Single Family Residence
Source Arizona Regional Multiple Listing Service (ARMLS)
Property Description
Property Highlights
- Location: Situated in Gilbert's premier gated community (West Lake Estates at Val Vista Lakes) with waterfront frontage, a private boat dock, and stunning lake views.
- Size & Layout: Expansive 6,200 sq. ft. custom floor plan featuring 5 large bedrooms (each with a private en-suite bath) plus 2 additional bathrooms for guests' convenience.
- Custom Craftsmanship: Exquisite custom woodwork throughout from rich wood-paneled accents and wainscoting to built-in cabinetry - paired with hardwood floors that add warmth and elegance.
- Gourmet Kitchen: Chef-style kitchen with extensive granite countertops, a spacious island, breakfast bar seating, high-end appliances, and an open layout that keeps the cook connected with guests.
- Grand Living Spaces: A massive family great room with soaring ceilings and lake views, plus formal living and dining areas all ideal for entertaining large groups with comfort and style.
- Home Office: A huge, private executive home office with beautiful wood detailing - an inspiring space for work, library, or study, bathed in natural light.
- Outdoor Oasis: Resort-style backyard featuring a sparkling heated swimming pool, relaxing hot tub spa, and beautifully manicured landscaping. A spacious patio offers the perfect setting for outdoor dining and lakeside entertaining, and your own private dock provides direct lake access for boating or sunset strolls by the water.
A Home That Tells a Story
This estate isn't just defined by its luxury amenities - it whispers stories of family and togetherness. Imagine an afternoon barbecue with loved ones lounging by the pool, laughter echoing off the water. Envision holiday evenings in the great room, a crackling fire in the fireplace and the sounds of joy filling the soaring spaces. For years, 1511 E. Treasure Cove Dr. has been the centerpiece of unforgettable moments - children's birthdays by the lake, sunsets under the gazebo of stars, and quiet mornings with on the dock as ducks glide across the lake. Every inch of this property has been imprinted with love and care, creating an atmosphere that warmly embraces all who enter.
Now, it's your turn to continue the legacy. For the discerning buyer seeking not just square footage, but a home with a soul and a story, this property offers an unparalleled backdrop to life's next chapter. It's a place where you can host grand celebrations and also savor life's simple pleasures - where meaningful moments are waiting to be made. Step into this one-of-a-kind lakeside haven and imagine the possibilities. Your story here is just beginning - welcome home.
Location
State AZ
County Maricopa
Community West Lake Estates
Area Maricopa
Direction South on Val Vista. West on Lakeside Drive. Through gate. Right on Treasure Cove Drive.
Rooms
Other Rooms Loft, Great Room, Family Room
Master Bedroom Split
Den/Bedroom Plus 7
Separate Den/Office Y
Interior
Interior Features High Speed Internet, Granite Counters, Double Vanity, Master Downstairs, Breakfast Bar, 9+ Flat Ceilings, Central Vacuum, Kitchen Island, Pantry, Bidet, Full Bth Master Bdrm
Heating Electric
Cooling Central Air, Ceiling Fan(s)
Flooring Carpet, Tile
Fireplaces Type Family Room, Master Bedroom, Gas
Fireplace Yes
Window Features Dual Pane
Appliance Electric Cooktop, Built-In Electric Oven
SPA Heated,Private
Exterior
Exterior Feature Balcony, Private Yard, Storage
Parking Features Garage Door Opener, Extended Length Garage, Direct Access, Separate Strge Area
Garage Spaces 3.0
Garage Description 3.0
Fence Wrought Iron
Pool Play Pool, Fenced, Heated
Community Features Pickleball, Lake, Gated, Community Spa, Community Spa Htd, Tennis Court(s), Playground, Biking/Walking Path
Utilities Available SRP
Waterfront Description true
Roof Type Tile,Concrete
Porch Covered Patio(s), Patio
Total Parking Spaces 3
Private Pool Yes
Building
Lot Description Waterfront Lot, Sprinklers In Rear, Sprinklers In Front, Grass Front, Grass Back
Story 2
Builder Name Custom
Sewer Sewer in & Cnctd, Public Sewer
Water City Water
Structure Type Balcony,Private Yard,Storage
New Construction No
Schools
Elementary Schools Val Vista Lakes Elementary School
Middle Schools Greenfield Junior High School
High Schools Gilbert High School
School District Gilbert Unified District
Others
HOA Name Val Vista Lakes HOA
HOA Fee Include Maintenance Grounds
Senior Community No
Tax ID 304-96-116
Ownership Fee Simple
Acceptable Financing Cash, Conventional
Horse Property N
Disclosures Agency Discl Req, Seller Discl Avail
Possession Close Of Escrow
Listing Terms Cash, Conventional

Copyright 2025 Arizona Regional Multiple Listing Service, Inc. All rights reserved.

Find out why customers are choosing LPT Realty to meet their real estate needs






