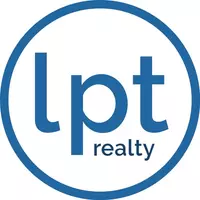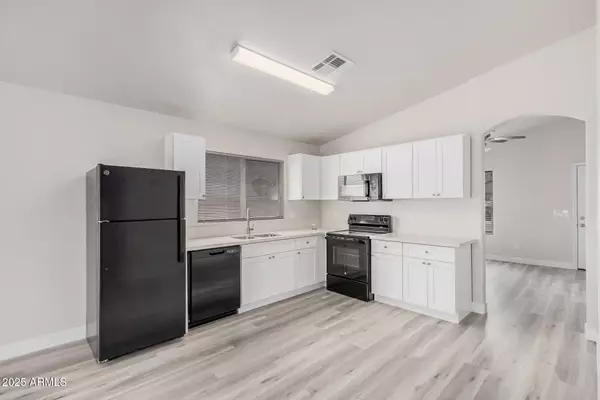
3 Beds
2 Baths
1,331 SqFt
3 Beds
2 Baths
1,331 SqFt
Open House
Wed Oct 08, 2:00pm - 5:00pm
Key Details
Property Type Single Family Home
Sub Type Single Family Residence
Listing Status Active
Purchase Type For Sale
Square Footage 1,331 sqft
Price per Sqft $277
Subdivision Sagecrest
MLS Listing ID 6911691
Bedrooms 3
HOA Fees $78/mo
HOA Y/N Yes
Year Built 2004
Annual Tax Amount $1,277
Tax Year 2024
Lot Size 5,775 Sqft
Acres 0.13
Property Sub-Type Single Family Residence
Source Arizona Regional Multiple Listing Service (ARMLS)
Property Description
Location
State AZ
County Maricopa
Community Sagecrest
Area Maricopa
Direction Take I-10 W, E University Dr and S 16th St to S 12th St Continue on S 12th St. Drive to E La Salle St
Rooms
Other Rooms Family Room
Master Bedroom Downstairs
Den/Bedroom Plus 3
Separate Den/Office N
Interior
Interior Features Master Downstairs, 3/4 Bath Master Bdrm
Heating Electric
Cooling Central Air, Ceiling Fan(s)
Flooring Carpet, Laminate
Window Features Dual Pane
Appliance Electric Cooktop
SPA None
Laundry Wshr/Dry HookUp Only
Exterior
Parking Features Garage Door Opener
Garage Spaces 2.0
Garage Description 2.0
Fence Block
Utilities Available APS
Roof Type Tile
Porch Patio
Total Parking Spaces 2
Private Pool No
Building
Lot Description Desert Back, Desert Front
Story 1
Builder Name K HOVNANIAN HOMES
Sewer Public Sewer
Water City Water
New Construction No
Schools
Elementary Schools John F Kennedy Elementary School
Middle Schools C O Greenfield School
High Schools South Mountain High School
School District Phoenix Union High School District
Others
HOA Name Sagecrest
HOA Fee Include Maintenance Grounds
Senior Community No
Tax ID 113-59-083
Ownership Fee Simple
Acceptable Financing Cash, Conventional, FHA, VA Loan
Horse Property N
Disclosures Agency Discl Req, Seller Discl Avail
Possession Close Of Escrow
Listing Terms Cash, Conventional, FHA, VA Loan
Virtual Tour https://www.zillow.com/view-imx/2c6da062-c67b-40b6-9a59-421b3cf3d8de?initialViewType=pano&utm_source=dashboard

Copyright 2025 Arizona Regional Multiple Listing Service, Inc. All rights reserved.

Find out why customers are choosing LPT Realty to meet their real estate needs






