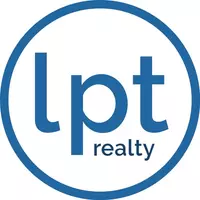4 Beds
3.25 Baths
2,635 SqFt
4 Beds
3.25 Baths
2,635 SqFt
OPEN HOUSE
Sat Jul 12, 10:00am - 1:00pm
Sun Jul 13, 10:00am - 1:00pm
Key Details
Property Type Single Family Home
Sub Type Single Family Residence
Listing Status Active
Purchase Type For Sale
Square Footage 2,635 sqft
Price per Sqft $492
Subdivision Orangewood Lot 20 Block 5
MLS Listing ID 6890040
Style Ranch
Bedrooms 4
HOA Y/N No
Year Built 1974
Annual Tax Amount $5,320
Tax Year 2024
Lot Size 0.289 Acres
Acres 0.29
Property Sub-Type Single Family Residence
Source Arizona Regional Multiple Listing Service (ARMLS)
Property Description
All the big-ticket upgrades are done for you: enjoy peace of mind knowing you have a brand-new sewer line, a new onyx shingle roof, a 2023 Lennox HVAC, a newer water heater, plus a sparkling pool with a brand-new pump, fresh tile, and resurfacing.
Step inside to an open-concept layout filled with natural light, a beautifully updated kitchen, and stylish designer finishes throughout. Rose Lane is nestled on a third acre irrigated lot that includes real grass in the front and backyard! This is true North Central Phoenix living! Enjoy your mornings walking along the bridle path, your evenings at some of Phoenix's BEST restaurants, or your weekends at the Uptown Farmers market (less than 1 mile away)
Turnkey, move in ready, and crafted with care! This beautiful home truly checks every box. The only question left is... Will you accept this Rose?
Location
State AZ
County Maricopa
Community Orangewood Lot 20 Block 5
Direction TURN WEST ON ROSE LANE FROM 7TH STREET, HOME IS ON THE LEFT ON 5TH ST AND ROSE LANE.
Rooms
Den/Bedroom Plus 4
Separate Den/Office N
Interior
Interior Features Double Vanity, Eat-in Kitchen, Kitchen Island
Heating Natural Gas
Cooling Central Air
Flooring Laminate
Fireplaces Type 1 Fireplace
Fireplace Yes
Window Features ENERGY STAR Qualified Windows
Appliance Gas Cooktop
SPA None
Exterior
Garage Spaces 2.0
Garage Description 2.0
Fence Block
Pool Private
Community Features Biking/Walking Path
Roof Type Composition
Porch Covered Patio(s)
Building
Lot Description Grass Front, Grass Back
Story 1
Builder Name Unknown
Sewer Public Sewer
Water City Water
Architectural Style Ranch
New Construction No
Schools
Elementary Schools Madison #1 Elementary School
Middle Schools Madison Meadows School
High Schools Central High School
School District Phoenix Union High School District
Others
HOA Fee Include No Fees
Senior Community No
Tax ID 161-17-026-L
Ownership Fee Simple
Acceptable Financing Cash, Conventional, VA Loan
Horse Property N
Listing Terms Cash, Conventional, VA Loan

Copyright 2025 Arizona Regional Multiple Listing Service, Inc. All rights reserved.
Find out why customers are choosing LPT Realty to meet their real estate needs






