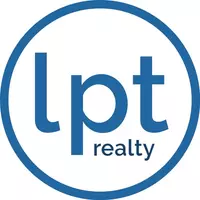4 Beds
4.5 Baths
3,323 SqFt
4 Beds
4.5 Baths
3,323 SqFt
Key Details
Property Type Single Family Home
Sub Type Single Family Residence
Listing Status Active
Purchase Type For Sale
Square Footage 3,323 sqft
Price per Sqft $343
Subdivision Hidden Hills Parcel C
MLS Listing ID 6883489
Style Contemporary,Santa Barbara/Tuscan
Bedrooms 4
HOA Fees $442/mo
HOA Y/N Yes
Year Built 2002
Annual Tax Amount $4,925
Tax Year 2024
Lot Size 10,711 Sqft
Acres 0.25
Property Sub-Type Single Family Residence
Source Arizona Regional Multiple Listing Service (ARMLS)
Property Description
Location
State AZ
County Maricopa
Community Hidden Hills Parcel C
Direction N on 136th St from Shea, E on Via Linda, left on 144th Way.
Rooms
Other Rooms Guest Qtrs-Sep Entrn, Family Room
Guest Accommodations 200.0
Den/Bedroom Plus 4
Separate Den/Office N
Interior
Interior Features Granite Counters, Double Vanity, Breakfast Bar, 9+ Flat Ceilings, Kitchen Island, Pantry, Full Bth Master Bdrm, Separate Shwr & Tub
Heating Natural Gas
Cooling Central Air, Ceiling Fan(s)
Flooring Laminate, Tile
Fireplaces Type Two Way Fireplace
Fireplace Yes
Window Features Solar Screens,Dual Pane
Appliance Electric Cooktop
SPA None
Laundry Wshr/Dry HookUp Only
Exterior
Exterior Feature Built-in Barbecue, Separate Guest House
Parking Features Garage Door Opener
Garage Spaces 2.0
Garage Description 2.0
Fence Block, Wrought Iron
Pool Play Pool, Private
Community Features Biking/Walking Path
View Mountain(s)
Roof Type Tile
Porch Covered Patio(s), Patio
Private Pool Yes
Building
Lot Description Corner Lot, Desert Back, Desert Front, Cul-De-Sac, Gravel/Stone Front, Gravel/Stone Back
Story 1
Builder Name Golden Heritage
Sewer Public Sewer
Water Pvt Water Company
Architectural Style Contemporary, Santa Barbara/Tuscan
Structure Type Built-in Barbecue, Separate Guest House
New Construction No
Schools
Elementary Schools Anasazi Elementary
Middle Schools Mountainside Middle School
High Schools Desert Mountain High School
School District Scottsdale Unified District
Others
HOA Name HIDDEN HILLS
HOA Fee Include Maintenance Grounds
Senior Community No
Tax ID 217-67-164
Ownership Fee Simple
Acceptable Financing Cash, Conventional, VA Loan
Horse Property N
Listing Terms Cash, Conventional, VA Loan

Copyright 2025 Arizona Regional Multiple Listing Service, Inc. All rights reserved.
Find out why customers are choosing LPT Realty to meet their real estate needs






