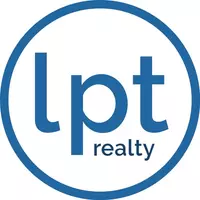4 Beds
2 Baths
1,833 SqFt
4 Beds
2 Baths
1,833 SqFt
Key Details
Property Type Single Family Home
Sub Type Single Family Residence
Listing Status Active
Purchase Type For Sale
Square Footage 1,833 sqft
Price per Sqft $266
Subdivision Mcclellan Ranch Parcels 1 2A 3A & 6A
MLS Listing ID 6845827
Bedrooms 4
HOA Fees $126/mo
HOA Y/N Yes
Originating Board Arizona Regional Multiple Listing Service (ARMLS)
Year Built 2022
Annual Tax Amount $2,741
Tax Year 2024
Lot Size 5,546 Sqft
Acres 0.13
Property Sub-Type Single Family Residence
Property Description
This nearly new, move-in ready home is nestled in the sought-after McClellan Ranch gated community in Laveen. Offering 4 spacious bedrooms and 2 modern bathrooms, this home is designed for comfort, convenience, and style.
Key Features:
Tile Throughout Traffic Areas - Elegant, easy-to-maintain tile flooring flows seamlessly through the high-traffic areas of the home, while plush carpet in the bedrooms adds warmth and comfort.
Fresh Turf & Pavers in Backyard - The low-maintenance backyard features fresh, vibrant turf and beautifully laid pavers, perfect for outdoor relaxation and entertaining.
Whole Home Water Filtration System - Enjoy clean, purified water throughout the home with a recently added whole home water filtration system.
Location
State AZ
County Maricopa
Community Mcclellan Ranch Parcels 1 2A 3A & 6A
Direction Head South on AZ-202 Loop E to W Dobbins Rd to McClellan Ranch Rd to Samantha Way
Rooms
Master Bedroom Downstairs
Den/Bedroom Plus 4
Separate Den/Office N
Interior
Interior Features Master Downstairs, Eat-in Kitchen, 9+ Flat Ceilings, Kitchen Island, Pantry, Double Vanity, Full Bth Master Bdrm, Granite Counters
Heating Electric
Cooling Central Air, Programmable Thmstat
Flooring Carpet, Tile
Fireplaces Type None
Fireplace No
Window Features Low-Emissivity Windows,Dual Pane,Vinyl Frame
SPA None
Laundry Wshr/Dry HookUp Only
Exterior
Garage Spaces 2.0
Garage Description 2.0
Fence Block
Pool None
Community Features Gated, Playground
Amenities Available Management
Roof Type Concrete
Private Pool No
Building
Lot Description Sprinklers In Front, Desert Front, Gravel/Stone Back
Story 1
Builder Name Meritage Homes
Sewer Public Sewer
Water City Water
New Construction No
Schools
Elementary Schools Desert Meadows Elementary School
Middle Schools Desert Meadows Elementary School
High Schools Betty Fairfax High School
School District Phoenix Union High School District
Others
HOA Name MCCLELLAN RANCH
HOA Fee Include Maintenance Grounds
Senior Community No
Tax ID 300-07-227
Ownership Fee Simple
Acceptable Financing Cash, Conventional, FHA, VA Loan
Horse Property N
Listing Terms Cash, Conventional, FHA, VA Loan

Copyright 2025 Arizona Regional Multiple Listing Service, Inc. All rights reserved.
Find out why customers are choosing LPT Realty to meet their real estate needs






