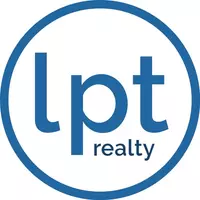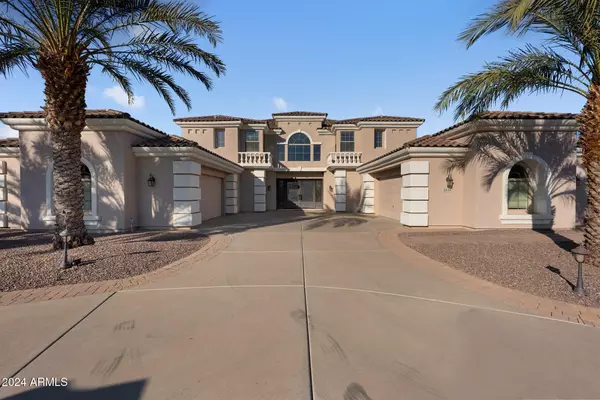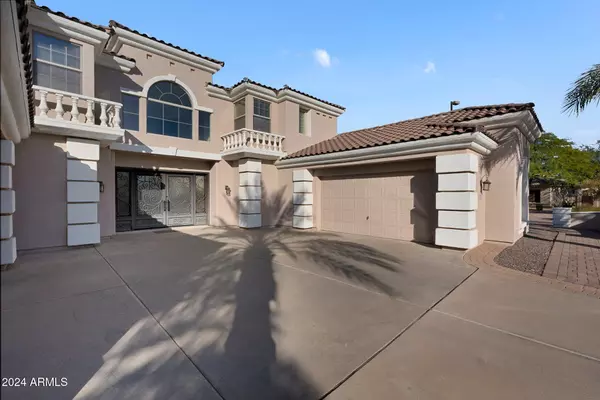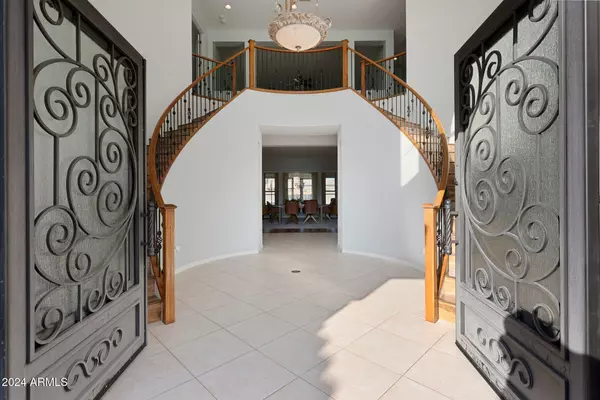5 Beds
5.5 Baths
6,117 SqFt
5 Beds
5.5 Baths
6,117 SqFt
Key Details
Property Type Single Family Home
Sub Type Single Family - Detached
Listing Status Active
Purchase Type For Sale
Square Footage 6,117 sqft
Price per Sqft $302
Subdivision Chaparral Estates
MLS Listing ID 6794417
Style Contemporary
Bedrooms 5
HOA Fees $236/qua
HOA Y/N Yes
Originating Board Arizona Regional Multiple Listing Service (ARMLS)
Year Built 2003
Annual Tax Amount $5,479
Tax Year 2023
Lot Size 0.676 Acres
Acres 0.68
Property Description
The Grand Entrance to the Home is welcoming to everyone! Large kitchen w/ double ovens, oversized island & 2 more refrigerators in the Laundry Rm. Family Rm, Formal Dining Rm, Living Rm all have amazing views to the Bkyd Pool, Sports Court etc. Downstairs also has a Guest Suite, Office AND Enclosed Lanai/Exercise Rm. Upstairs has 3 HUGE bedrooms, Loft, Enclosed Balconies & Flex Rm (can be turned into bedrm). Primary Rm is beyond huge that also has a Sitting Rm and Enclosed Balcony Ofc overlooking the Beautiful Backyd. Casita was used as a Yoga Rm & has it's own full Bathrm. This home has has it all. Over $100k was spent on the bkyd landscaping. Hm & fence was Rhino Shield Painted. There are new: new roof, 4 a/c units, a/c splits in the garage, heated pool, pool decking, pool stone waterfall, pool resurface. Plus a $50k generator on the property that is hooked up to the natural gas and can run entire home.
Location
State AZ
County Maricopa
Community Chaparral Estates
Direction Head east on Williams Field Rd to Rockwell St. Turn Right on Constellation Way then go to Dennisport Court and turn Right. Corner home on the right.
Rooms
Other Rooms Guest Qtrs-Sep Entrn, ExerciseSauna Room, Loft, Family Room, BonusGame Room, Arizona RoomLanai
Guest Accommodations 330.0
Den/Bedroom Plus 8
Separate Den/Office Y
Interior
Interior Features Eat-in Kitchen, Furnished(See Rmrks), Kitchen Island, Pantry, Double Vanity, Separate Shwr & Tub, High Speed Internet, Granite Counters
Heating Natural Gas
Cooling Ceiling Fan(s), Refrigeration
Flooring Carpet, Tile, Wood
Fireplaces Number 1 Fireplace
Fireplaces Type 1 Fireplace
Fireplace Yes
Window Features Dual Pane
SPA None
Exterior
Exterior Feature Other, Circular Drive, Patio, Sport Court(s), Storage, Built-in Barbecue
Parking Features Attch'd Gar Cabinets, Dir Entry frm Garage, Electric Door Opener, Extnded Lngth Garage, Side Vehicle Entry, RV Access/Parking
Garage Spaces 4.0
Garage Description 4.0
Fence Block
Pool Private
Roof Type Tile
Private Pool Yes
Building
Lot Description Corner Lot, Desert Back, Desert Front, Cul-De-Sac, Gravel/Stone Front, Gravel/Stone Back, Grass Front, Auto Timer H2O Front, Auto Timer H2O Back
Story 2
Builder Name Edmonds Toll
Sewer Sewer in & Cnctd
Water City Water
Architectural Style Contemporary
Structure Type Other,Circular Drive,Patio,Sport Court(s),Storage,Built-in Barbecue
New Construction No
Schools
Elementary Schools Chaparral Elementary School
Middle Schools Cooley Middle School
High Schools Williams Field High School
School District Higley Unified School District
Others
HOA Name Chaparral Estates W
HOA Fee Include Other (See Remarks)
Senior Community No
Tax ID 304-47-125
Ownership Fee Simple
Acceptable Financing Conventional, VA Loan
Horse Property N
Listing Terms Conventional, VA Loan

Copyright 2025 Arizona Regional Multiple Listing Service, Inc. All rights reserved.
Find out why customers are choosing LPT Realty to meet their real estate needs






