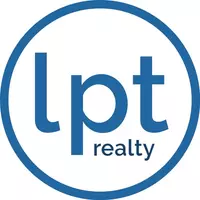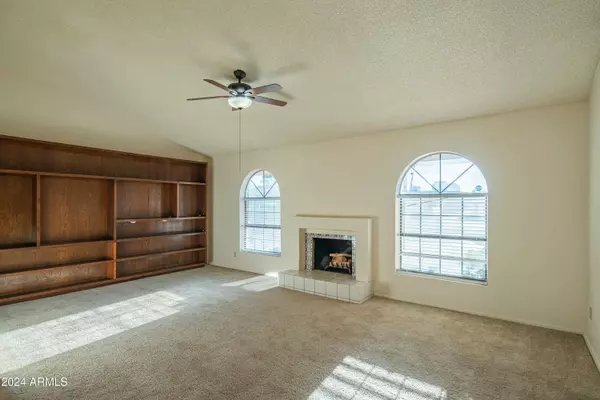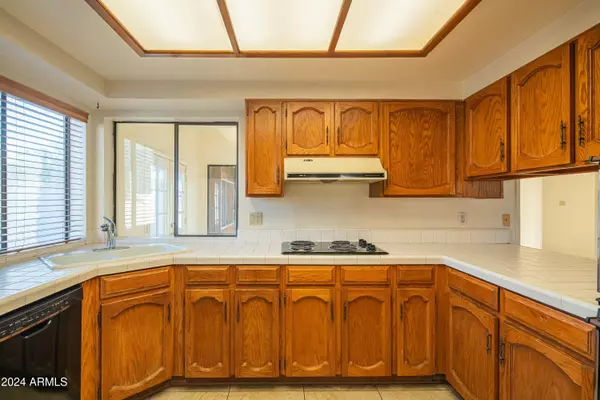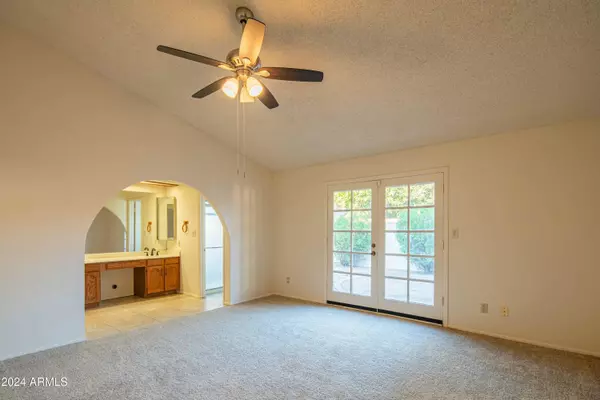
4 Beds
2 Baths
2,269 SqFt
4 Beds
2 Baths
2,269 SqFt
Key Details
Property Type Single Family Home
Sub Type Single Family - Detached
Listing Status Active
Purchase Type For Sale
Square Footage 2,269 sqft
Price per Sqft $257
Subdivision New Horizons
MLS Listing ID 6788520
Style Other (See Remarks),Spanish
Bedrooms 4
HOA Y/N No
Originating Board Arizona Regional Multiple Listing Service (ARMLS)
Year Built 1980
Annual Tax Amount $2,513
Tax Year 2024
Lot Size 10,411 Sqft
Acres 0.24
Property Description
Location
State AZ
County Maricopa
Community New Horizons
Direction East to Summit PL and north to your new home on the east side of the street.
Rooms
Other Rooms Family Room
Master Bedroom Not split
Den/Bedroom Plus 5
Separate Den/Office Y
Interior
Interior Features Breakfast Bar, Vaulted Ceiling(s), Pantry, 3/4 Bath Master Bdrm, Double Vanity, High Speed Internet
Heating Electric
Cooling Refrigeration, Ceiling Fan(s)
Flooring Carpet, Tile
Fireplaces Number 1 Fireplace
Fireplaces Type 1 Fireplace, Living Room
Fireplace Yes
Window Features Dual Pane
SPA None
Exterior
Exterior Feature Covered Patio(s), Patio
Parking Features Dir Entry frm Garage, Electric Door Opener, Side Vehicle Entry
Garage Spaces 2.0
Garage Description 2.0
Fence Block
Pool Variable Speed Pump, Diving Pool, Private
Amenities Available None
Roof Type Tile,Built-Up
Private Pool Yes
Building
Lot Description Gravel/Stone Front
Story 1
Builder Name Costain
Sewer Public Sewer
Water City Water
Architectural Style Other (See Remarks), Spanish
Structure Type Covered Patio(s),Patio
New Construction No
Schools
Elementary Schools Crismon Elementary School
Middle Schools Summit Academy
High Schools Dobson High School
School District Mesa Unified District
Others
HOA Fee Include No Fees
Senior Community No
Tax ID 302-88-888
Ownership Fee Simple
Acceptable Financing Conventional, FHA, VA Loan
Horse Property N
Listing Terms Conventional, FHA, VA Loan

Copyright 2024 Arizona Regional Multiple Listing Service, Inc. All rights reserved.

Find out why customers are choosing LPT Realty to meet their real estate needs






