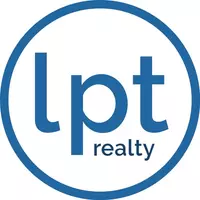4 Beds
3 Baths
3,063 SqFt
4 Beds
3 Baths
3,063 SqFt
Key Details
Property Type Single Family Home
Sub Type Single Family - Detached
Listing Status Pending
Purchase Type For Sale
Square Footage 3,063 sqft
Price per Sqft $244
Subdivision Metes & Bounds
MLS Listing ID 6777757
Bedrooms 4
HOA Y/N No
Originating Board Arizona Regional Multiple Listing Service (ARMLS)
Annual Tax Amount $409
Tax Year 2024
Lot Size 1.008 Acres
Acres 1.01
Property Description
As you step inside, you'll be greeted by a bright, inviting, open floor plan that seamlessly connects the living, dining, and kitchen areas. Standout feature of this home is the foam insulation, which enhances energy efficiency and ensures a comfortable environment year-round.The spacious living room features large windows, flooding the space with natural light while providing a cozy atmosphere for gatherings.
The kitchen is a culinary delight, equipped with modern appliances and ample counter space. This home boasts a thoughtfully designed Jack and Jill bathroom connecting two spacious bedrooms.Est completion Jan/Feb 2025. Home features a three-car attached garage, providing plenty of space for vehicles, storage, or even a workshop. Whether you're a car enthusiast or need extra room for outdoor equipment, this garage is both functional and practical.
Location
State AZ
County Maricopa
Community Metes & Bounds
Direction E Rio Verde Drive to 136th, head North (left) FIRST right, follow to end.
Rooms
Other Rooms Great Room, BonusGame Room
Master Bedroom Split
Den/Bedroom Plus 5
Separate Den/Office N
Interior
Interior Features Eat-in Kitchen, 9+ Flat Ceilings, No Interior Steps, Soft Water Loop, Pantry, Double Vanity, Full Bth Master Bdrm, Separate Shwr & Tub
Heating Electric
Cooling Programmable Thmstat
Flooring Tile
Fireplaces Number No Fireplace
Fireplaces Type None
Fireplace No
Window Features Dual Pane,Low-E,Vinyl Frame
SPA None
Laundry WshrDry HookUp Only
Exterior
Exterior Feature Covered Patio(s)
Parking Features Electric Door Opener
Garage Spaces 3.0
Garage Description 3.0
Fence None
Pool None
Amenities Available None
View Mountain(s)
Roof Type Tile,Concrete
Private Pool No
Building
Lot Description Natural Desert Back, Natural Desert Front
Story 1
Builder Name Morgan Taylor Homes, LLC
Sewer Septic in & Cnctd
Water Hauled
Structure Type Covered Patio(s)
New Construction No
Schools
Elementary Schools Desert Sun Academy
Middle Schools Sonoran Trails Middle School
High Schools Cactus Shadows High School
School District Cave Creek Unified District
Others
HOA Fee Include No Fees
Senior Community No
Tax ID 219-39-387-C
Ownership Fee Simple
Acceptable Financing Conventional, 1031 Exchange, FHA, Lease Option, VA Loan
Horse Property Y
Listing Terms Conventional, 1031 Exchange, FHA, Lease Option, VA Loan

Copyright 2024 Arizona Regional Multiple Listing Service, Inc. All rights reserved.
Find out why customers are choosing LPT Realty to meet their real estate needs






