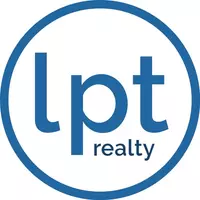5 Beds
4.5 Baths
5,158 SqFt
5 Beds
4.5 Baths
5,158 SqFt
Key Details
Property Type Single Family Home
Sub Type Single Family - Detached
Listing Status Active Under Contract
Purchase Type For Sale
Square Footage 5,158 sqft
Price per Sqft $474
Subdivision Santan Lakeside Estates 2 Lts 1-20
MLS Listing ID 6758272
Style Ranch
Bedrooms 5
HOA Fees $194/mo
HOA Y/N Yes
Originating Board Arizona Regional Multiple Listing Service (ARMLS)
Year Built 2016
Annual Tax Amount $5,670
Tax Year 2023
Lot Size 0.736 Acres
Acres 0.74
Property Description
The chef's kitchen combines elegance with practicality inclusive of an oversized granite island, high-end appliances, 6-burner gas stove w/ pot filler. Enjoy the convenience of both formal and casual dining areas, providing flexibility for various occasions and moods.
The primary master retreat offers an inviting foyer entrance, a private exit to the backyard, an oversized walk-in shower, a stand-alone tub, dual sinks, bonus room & an expansive walk-in closet. The floorplan is thoughtfully designed to showcase the outdoor living spaces, three ensuites and is situated on a generous ¾ acre lot.
The original owners have transformed the backyard into an entertainer's paradise, featuring a sparkling lap pool/spa/built-in table/bench perfect for relaxing evenings and lively weekends.
Enhance your leisure time with a five-hole putting green for practicing your short game or enjoying friendly competitions. The entertaining backyard is adorned with breathtaking mountain views, lemon and lime trees, and mature landscaping. Whether you're unwinding at the outdoor BBQ/bar area, sitting by the built-in fire pit, or soaking in the hot tub, there's something magical about admiring the majestic mountains from the comfort of your own home. Be sure to check out the document section for additional details on home. This property is truly a must-see!
Location
State AZ
County Maricopa
Community Santan Lakeside Estates 2 Lts 1-20
Direction E on Riggs to San Tan Lakeside Gate Entrance on your right. Use Right Gate. Left on Tatum, Right on Runaway Bay which curves to McCormick Way to Home on Right.
Rooms
Master Bedroom Split
Den/Bedroom Plus 6
Separate Den/Office Y
Interior
Interior Features Eat-in Kitchen, Breakfast Bar, 9+ Flat Ceilings, Kitchen Island, Double Vanity, Full Bth Master Bdrm, Separate Shwr & Tub, High Speed Internet, Smart Home, Granite Counters
Heating Electric, ENERGY STAR Qualified Equipment, Propane
Cooling Ceiling Fan(s)
Flooring Carpet, Tile
Fireplaces Number 1 Fireplace
Fireplaces Type 1 Fireplace, Fire Pit, Living Room, Gas
Fireplace Yes
Window Features Sunscreen(s),Dual Pane,ENERGY STAR Qualified Windows,Vinyl Frame
SPA Heated,Private
Laundry WshrDry HookUp Only
Exterior
Exterior Feature Covered Patio(s), Misting System, Private Yard, Storage, Built-in Barbecue
Parking Features Attch'd Gar Cabinets, Electric Door Opener, Extnded Lngth Garage, RV Gate, Side Vehicle Entry, RV Access/Parking
Garage Spaces 4.0
Garage Description 4.0
Fence Block
Pool Variable Speed Pump, Heated, Lap, Private
Community Features Gated Community, Lake Subdivision
Amenities Available Management
View Mountain(s)
Roof Type Tile
Private Pool Yes
Building
Lot Description Sprinklers In Rear, Sprinklers In Front, Grass Front, Grass Back, Auto Timer H2O Front, Auto Timer H2O Back
Story 1
Builder Name Beacon Rock Builders
Sewer Septic in & Cnctd, Septic Tank
Water City Water
Architectural Style Ranch
Structure Type Covered Patio(s),Misting System,Private Yard,Storage,Built-in Barbecue
New Construction No
Schools
Elementary Schools Charlotte Patterson Elementary
Middle Schools Willie & Coy Payne Jr. High
High Schools Basha High School
School District Chandler Unified District
Others
HOA Name San Tan Lakeside
HOA Fee Include Street Maint
Senior Community No
Tax ID 304-87-240
Ownership Fee Simple
Acceptable Financing Conventional, VA Loan
Horse Property N
Listing Terms Conventional, VA Loan

Copyright 2024 Arizona Regional Multiple Listing Service, Inc. All rights reserved.
Find out why customers are choosing LPT Realty to meet their real estate needs






