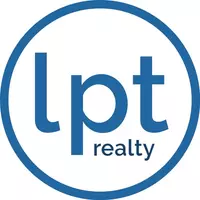4 Beds
3 Baths
3,101 SqFt
4 Beds
3 Baths
3,101 SqFt
Key Details
Property Type Single Family Home
Sub Type Single Family - Detached
Listing Status Active
Purchase Type For Sale
Square Footage 3,101 sqft
Price per Sqft $319
Subdivision Tierra Del Rio Parcel 27 Replat
MLS Listing ID 6747666
Style Territorial/Santa Fe
Bedrooms 4
HOA Fees $90/mo
HOA Y/N Yes
Originating Board Arizona Regional Multiple Listing Service (ARMLS)
Year Built 2015
Annual Tax Amount $3,141
Tax Year 2023
Lot Size 0.275 Acres
Acres 0.27
Property Description
Location
State AZ
County Maricopa
Community Tierra Del Rio Parcel 27 Replat
Direction Head north on N Lake Pleasant Rd. Turn left onto W Jomax Rd. Turn right onto N 101st Ln. Turn right onto W Spur Dr. The property will be on the right
Rooms
Other Rooms Great Room, BonusGame Room
Master Bedroom Split
Den/Bedroom Plus 6
Separate Den/Office Y
Interior
Interior Features Eat-in Kitchen, Breakfast Bar, 9+ Flat Ceilings, No Interior Steps, Soft Water Loop, Kitchen Island, Pantry, 3/4 Bath Master Bdrm, Double Vanity, High Speed Internet, Granite Counters
Heating Natural Gas
Cooling Refrigeration, Programmable Thmstat, Ceiling Fan(s)
Flooring Carpet, Tile
Fireplaces Number 1 Fireplace
Fireplaces Type 1 Fireplace, Fire Pit, Family Room, Gas
Fireplace Yes
SPA Heated,Private
Exterior
Exterior Feature Covered Patio(s), Playground, Patio, Private Yard, Built-in Barbecue
Parking Features Dir Entry frm Garage, Electric Door Opener, RV Gate, Tandem
Garage Spaces 3.0
Garage Description 3.0
Fence Block
Pool Fenced, Heated, Private
Community Features Playground, Biking/Walking Path
Amenities Available Management
View City Lights, Mountain(s)
Roof Type Tile
Private Pool Yes
Building
Lot Description Sprinklers In Rear, Sprinklers In Front, Corner Lot, Desert Back, Desert Front, Gravel/Stone Front, Synthetic Grass Back, Auto Timer H2O Front, Auto Timer H2O Back
Story 1
Builder Name Maracay
Sewer Public Sewer
Water City Water, Pvt Water Company
Architectural Style Territorial/Santa Fe
Structure Type Covered Patio(s),Playground,Patio,Private Yard,Built-in Barbecue
New Construction No
Schools
Elementary Schools Vistancia Elementary School
Middle Schools Vistancia Elementary School
High Schools Liberty High School
School District Peoria Unified School District
Others
HOA Name Tierra Del Rio North
HOA Fee Include Maintenance Grounds
Senior Community No
Tax ID 201-19-085
Ownership Fee Simple
Acceptable Financing Conventional
Horse Property N
Listing Terms Conventional

Copyright 2024 Arizona Regional Multiple Listing Service, Inc. All rights reserved.
Find out why customers are choosing LPT Realty to meet their real estate needs






