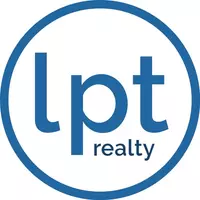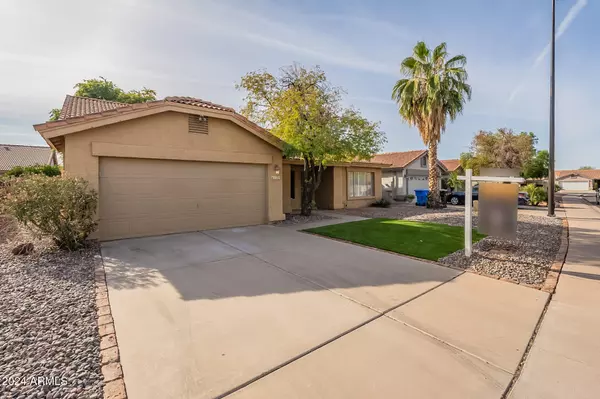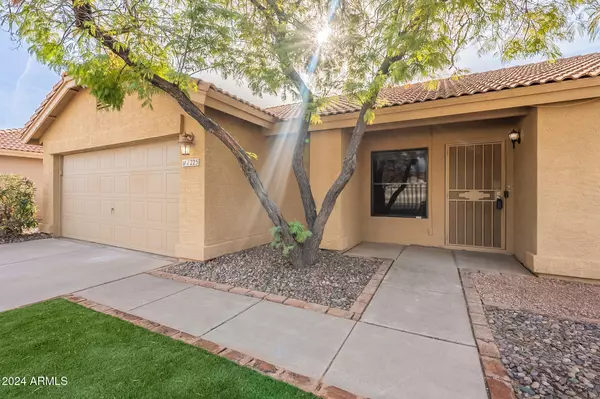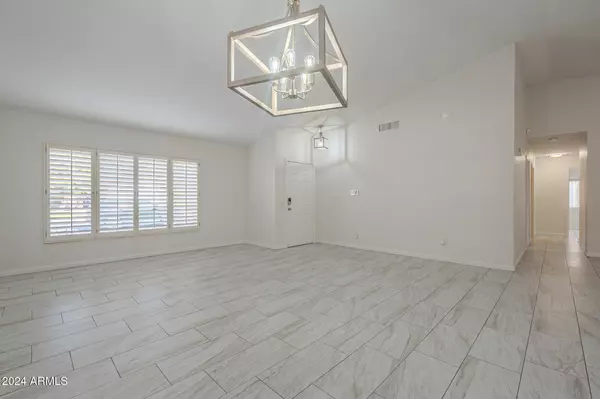
4 Beds
2 Baths
1,846 SqFt
4 Beds
2 Baths
1,846 SqFt
Key Details
Property Type Single Family Home
Sub Type Single Family - Detached
Listing Status Active
Purchase Type For Sale
Square Footage 1,846 sqft
Price per Sqft $308
Subdivision Park Village Unit 3 Lot 1-89 Tr A
MLS Listing ID 6736782
Style Ranch
Bedrooms 4
HOA Y/N No
Originating Board Arizona Regional Multiple Listing Service (ARMLS)
Year Built 1988
Annual Tax Amount $2,079
Tax Year 2023
Lot Size 6,713 Sqft
Acres 0.15
Property Description
This highly sought-after floor plan boasts a welcoming great room, seamlessly connecting an open kitchen and a cozy family room adorned with a beautiful fireplace—perfect for entertaining and everyday living.
Recent updates include fresh interior paint, meticulously manicured landscaping, essential roof repairs, a brand-new stainless steel dishwasher, and a revitalized pool that's been drained, acid-washed, and freshly filled.
Don't miss this opportunity to live in a beautifully updated home that effortlessly blends comfort, style, and functionality. Come see it today and let your next chapter begin!
Location
State AZ
County Maricopa
Community Park Village Unit 3 Lot 1-89 Tr A
Direction South on Val Vista Dr, right on Mission Bay Dr, left on Emerald Bay Dr, right on Juanita Ave, turns left on Sailors Way, left on San Angelo Ave proceed to home on right.
Rooms
Other Rooms Great Room
Master Bedroom Downstairs
Den/Bedroom Plus 4
Separate Den/Office N
Interior
Interior Features Master Downstairs, Eat-in Kitchen, Breakfast Bar, 9+ Flat Ceilings, No Interior Steps, Vaulted Ceiling(s), Pantry, Double Vanity, Full Bth Master Bdrm, High Speed Internet, Granite Counters
Heating Electric
Cooling Refrigeration, Ceiling Fan(s)
Flooring Tile
Fireplaces Number 1 Fireplace
Fireplaces Type 1 Fireplace, Family Room
Fireplace Yes
SPA Heated,Private
Laundry WshrDry HookUp Only
Exterior
Exterior Feature Covered Patio(s), Patio, Private Yard, Storage
Parking Features Dir Entry frm Garage, Electric Door Opener
Garage Spaces 2.0
Garage Description 2.0
Fence Block
Pool Private
Community Features Playground
Amenities Available None
Roof Type Tile
Private Pool Yes
Building
Lot Description Sprinklers In Rear, Desert Back, Desert Front, Grass Back, Auto Timer H2O Back
Story 1
Builder Name Unknown
Sewer Public Sewer
Water City Water
Architectural Style Ranch
Structure Type Covered Patio(s),Patio,Private Yard,Storage
New Construction No
Schools
Elementary Schools Patterson Elementary School - Gilbert
Middle Schools Gilbert Junior High School
High Schools Gilbert High School
School District Gilbert Unified District
Others
HOA Fee Include No Fees
Senior Community No
Tax ID 304-96-877
Ownership Fee Simple
Acceptable Financing Conventional, FHA, VA Loan
Horse Property N
Listing Terms Conventional, FHA, VA Loan

Copyright 2024 Arizona Regional Multiple Listing Service, Inc. All rights reserved.

Find out why customers are choosing LPT Realty to meet their real estate needs






