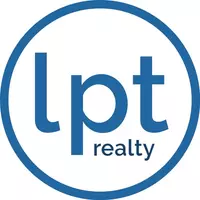3 Beds
2.5 Baths
2,858 SqFt
3 Beds
2.5 Baths
2,858 SqFt
Key Details
Property Type Single Family Home
Sub Type Single Family - Detached
Listing Status Active
Purchase Type For Sale
Square Footage 2,858 sqft
Price per Sqft $507
Subdivision W2 W2 Se4 Nw4 Sw4 Sec 11 Ex S 15F
MLS Listing ID 6713008
Style Territorial/Santa Fe
Bedrooms 3
HOA Y/N No
Originating Board Arizona Regional Multiple Listing Service (ARMLS)
Year Built 1999
Annual Tax Amount $5,097
Tax Year 2023
Lot Size 1.622 Acres
Acres 1.62
Property Description
Nestled on a serene 1.6-acre lot, this exceptional home is thoughtfully crafted with Structural Insulated Panel (SIP) walls, ensuring durability and energy efficiency. Boasting a full basement with soaring 10-foot ceilings and a 5.2KW OWNED solar system.
A Kitchen and Bath Designed to Impress
The heart of this home has been reimagined with a completely gutted and redesigned kitchen, now featuring top-of-the-line appliances and an expansive walk-in pantry. The dining room has been extended, adding valuable square footage to the home's layout. The primary bathroom has undergone a luxury transformation, showcasing a spa-inspired wet room with a walk-in shower and soaking tub, dual sinks, and a private toilet room. The primary bedroom offers direct access to the backyard, perfect for morning coffee or moonlit evenings.
Outdoor Paradise
Step outside to your private retreat, complete with a covered patio that overlooks a brand-new pool and jacuzzi. This space invites both relaxation and entertaining, creating an idyllic outdoor oasis.
Unmatched Garage Space
For car enthusiasts or hobbyists, the property features an incredible 4,000-square-foot detached garage with room for up to 20 cars, as well as a tabled and lighted workshop area. Additionally, the attached three-car garage includes epoxy floors for a polished finish.
Modern Upgrades and Convenience
The home is adorned with brand-new flooring throughout most spaces and equipped with a tankless hot water heater. A convenient RV gate and a private well add to the property's functionality, while its North-South exposure ensures optimal natural light.
Perfectly Located
Situated just minutes from Lake Pleasant and scenic hiking trails, this home offers easy access to outdoor adventures. Enjoy the vibrant lifestyle of the area, with nearby shopping and the anticipation of a new entertainment district close by.
This home combines modern luxury, thoughtful design, and practical features into a one-of-a-kind offering. Experience the perfect balance of serene living and convenient location.
Location
State AZ
County Maricopa
Community W2 W2 Se4 Nw4 Sw4 Sec 11 Ex S 15F
Direction From Happy Valley Road, go South to Avenida del Sol, Turn East on Avenida del Sol. 8148 W. Avenida del Sol will be on your left hand side. (North)
Rooms
Other Rooms Separate Workshop, Family Room
Basement Walk-Out Access
Master Bedroom Split
Den/Bedroom Plus 4
Separate Den/Office Y
Interior
Interior Features Eat-in Kitchen, 9+ Flat Ceilings, Central Vacuum, Fire Sprinklers, Wet Bar, Kitchen Island, Double Vanity, High Speed Internet, Granite Counters
Heating Natural Gas
Cooling Refrigeration, Ceiling Fan(s)
Flooring Carpet, Vinyl, Tile
Fireplaces Number 1 Fireplace
Fireplaces Type 1 Fireplace, Gas
Fireplace Yes
Window Features Dual Pane,Low-E
SPA Heated,Private
Exterior
Exterior Feature Covered Patio(s)
Parking Features Electric Door Opener, Extnded Lngth Garage, RV Gate, RV Access/Parking
Garage Spaces 23.0
Carport Spaces 3
Garage Description 23.0
Fence Block
Pool Private
Amenities Available None
View Mountain(s)
Roof Type Built-Up,Foam
Private Pool Yes
Building
Lot Description Desert Back, Desert Front, Natural Desert Back, Gravel/Stone Front, Natural Desert Front
Story 1
Builder Name Unknown
Sewer Public Sewer
Water Well - Pvtly Owned
Architectural Style Territorial/Santa Fe
Structure Type Covered Patio(s)
New Construction No
Schools
School District Peoria Unified School District
Others
HOA Fee Include No Fees
Senior Community No
Tax ID 201-14-023-D
Ownership Fee Simple
Acceptable Financing Conventional, VA Loan
Horse Property N
Listing Terms Conventional, VA Loan

Copyright 2024 Arizona Regional Multiple Listing Service, Inc. All rights reserved.
Find out why customers are choosing LPT Realty to meet their real estate needs






