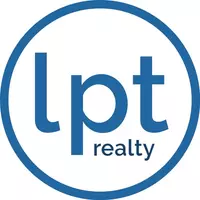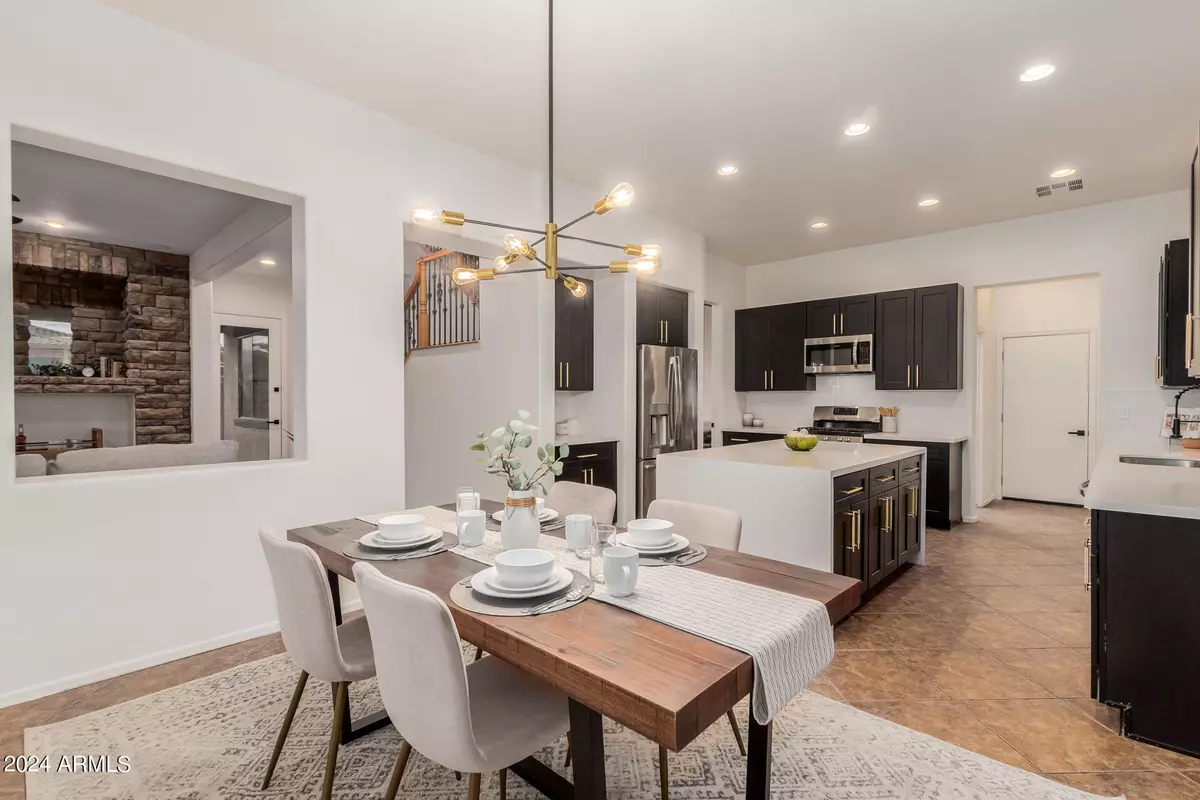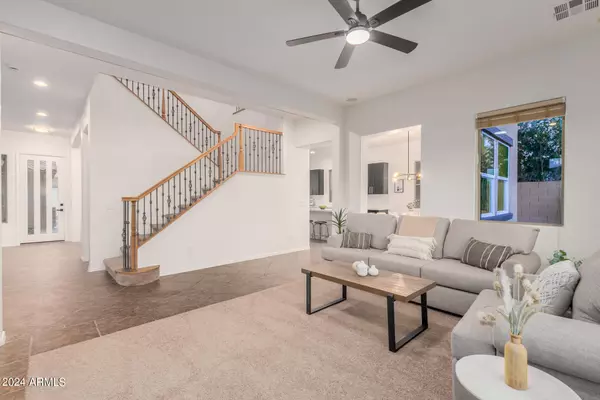
4 Beds
3 Baths
2,851 SqFt
4 Beds
3 Baths
2,851 SqFt
Key Details
Property Type Single Family Home
Sub Type Single Family - Detached
Listing Status Active
Purchase Type For Sale
Square Footage 2,851 sqft
Price per Sqft $222
Subdivision Estrella Mountain Ranch Parcel 74
MLS Listing ID 6707263
Style Ranch
Bedrooms 4
HOA Fees $363/qua
HOA Y/N Yes
Originating Board Arizona Regional Multiple Listing Service (ARMLS)
Year Built 2003
Annual Tax Amount $3,365
Tax Year 2023
Lot Size 7,431 Sqft
Acres 0.17
Property Description
Conveniently located, this home is just a 30-minute drive from Sky Harbor International Airport, Sports enthusiasts will appreciate the quick 25-minute drive to State Farm Stadium, and military personnel will benefit from the proximity to Luke Airforce Base, only 20 minutes away.
Don't miss this great home with views & a private yard with sparkling pool!
Location
State AZ
County Maricopa
Community Estrella Mountain Ranch Parcel 74
Direction From Elliot Road, take San Gabriel Parkway to 182nd Drive, Enter the community and turn left. Home will be on your left.
Rooms
Other Rooms Family Room, BonusGame Room
Master Bedroom Upstairs
Den/Bedroom Plus 6
Separate Den/Office Y
Interior
Interior Features Upstairs, Eat-in Kitchen, Wet Bar, Double Vanity, Full Bth Master Bdrm, Granite Counters
Heating Electric
Cooling Refrigeration
Flooring Carpet, Tile
Fireplaces Type 2 Fireplace, Family Room, Master Bedroom, Gas
Fireplace Yes
SPA None
Exterior
Exterior Feature Balcony, Patio, Private Yard
Garage Spaces 3.0
Garage Description 3.0
Fence Block, Wrought Iron
Pool Private
Community Features Biking/Walking Path, Clubhouse
Amenities Available Management
View Mountain(s)
Roof Type Tile
Private Pool Yes
Building
Lot Description Desert Back, Desert Front, Cul-De-Sac, Synthetic Grass Back
Story 2
Builder Name Ashton Woods Homes
Sewer Public Sewer
Water City Water
Architectural Style Ranch
Structure Type Balcony,Patio,Private Yard
New Construction No
Schools
Elementary Schools Estrella Mountain Elementary School
Middle Schools Estrella Mountain Elementary School
High Schools Buckeye Union High School
School District Buckeye Union High School District
Others
HOA Name CCMC
HOA Fee Include Maintenance Grounds
Senior Community No
Tax ID 400-79-531
Ownership Fee Simple
Acceptable Financing Conventional, VA Loan
Horse Property N
Listing Terms Conventional, VA Loan

Copyright 2024 Arizona Regional Multiple Listing Service, Inc. All rights reserved.

Find out why customers are choosing LPT Realty to meet their real estate needs






